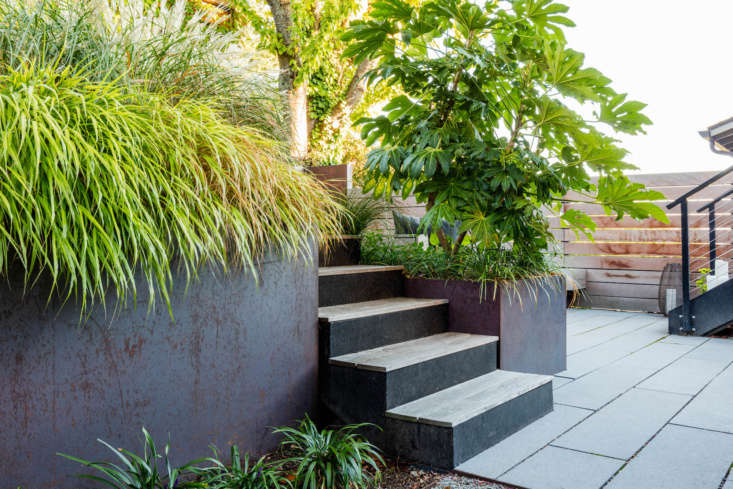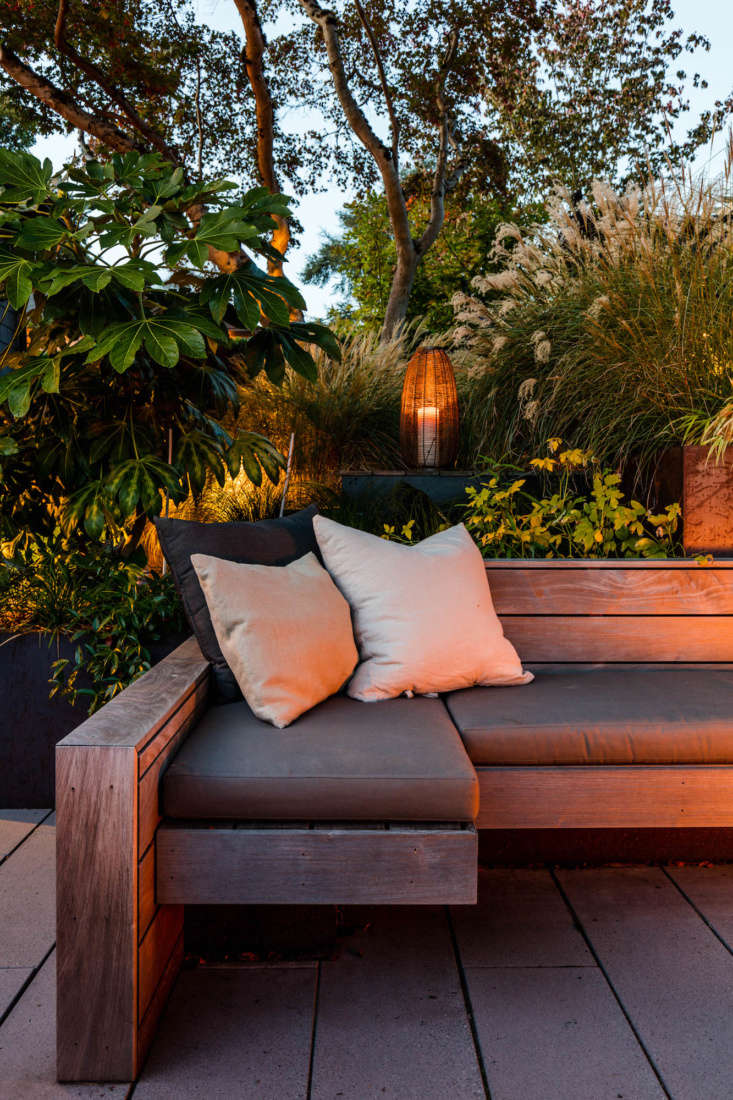Living in a hillside home with lake views may sound dreamy, but if you’re someone who loves to have usable outdoor space, the location may be less than ideal. This was the case for Mike and Bridget Rodden, whose Seattle home, with views of Lake Washington and the surrounding neighborhood, was situated on a steep hillside with no yard.
The challenges: a front entrance, perched 20 feet above street level, that was hidden from view and had no curb presence; and, thanks to a steep slope, an awkward connection between the home and the outdoor space. To solve the landscape problems, the couple hired Wittman Estes Architecture + Landscape, a Seattle-based firm that believes “buildings and landscapes can be combined into one interconnected whole.”
Here’s how they transformed the property into a terraced garden perfect for entertaining and lounging.
Photography by Miranda Estes, courtesy of Wittman Estes.











For more on lanscaping ideas for slopes, see:
- What to Do with the Slope in Your Garden? 6 Attractive Solutions
- Landscape Designer Visit: A Charming Cottage Garden Outside of Boston
- Hardscaping 101: Retaining Walls








Have a Question or Comment About This Post?
Join the conversation