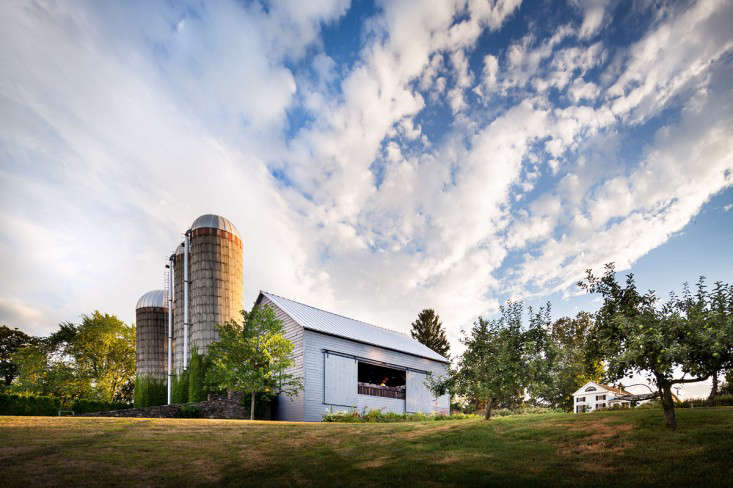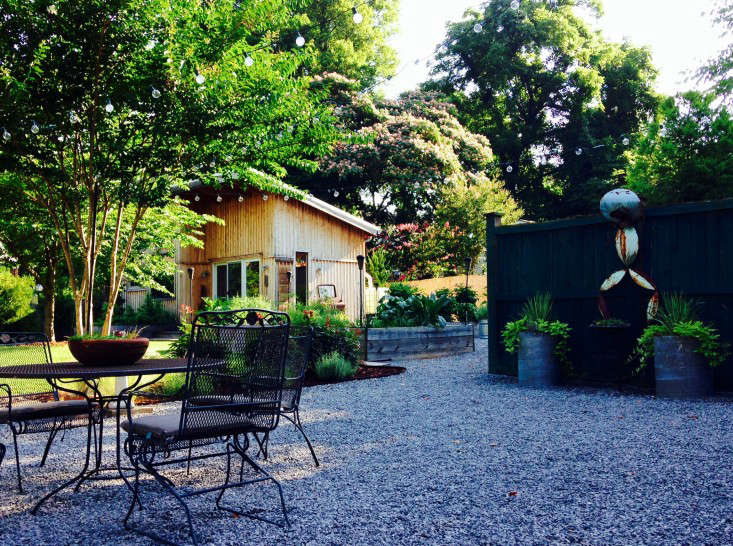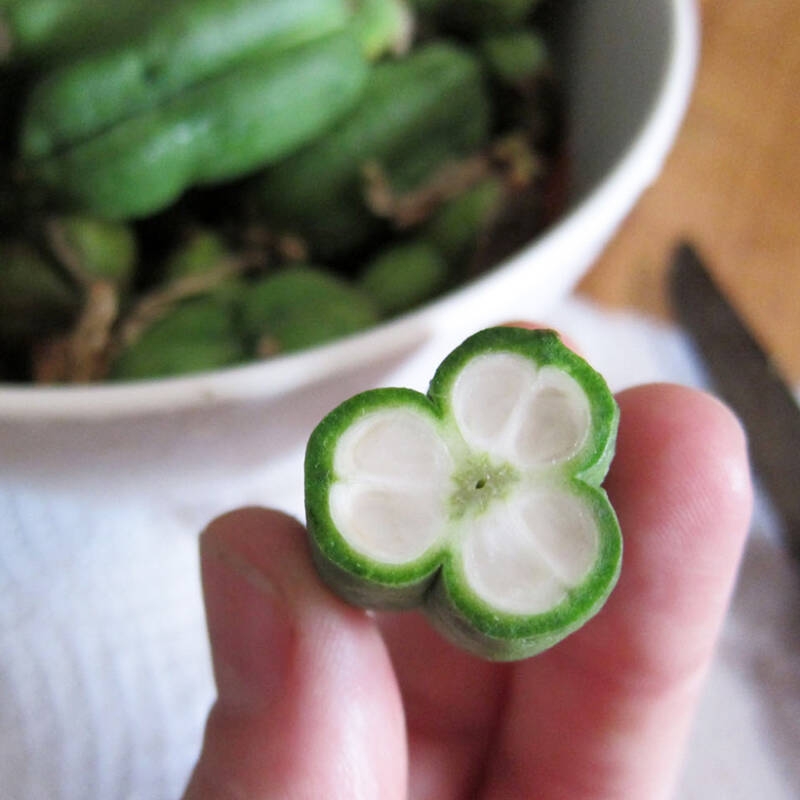Our judges have selected the finalists, now you choose the winners. Vote for the finalists in each of 17 Considered Design Awards categories, on both Gardenista and Remodelista. You can vote once a day in each category, now through August 8.
In the Best Garden Shed or Outbuilding category–open only to professionals–our five finalists are Kantelberg + Co, Red Bark Design, Rees Roberts and Partners, Maggie Anthony Designs, and Sweeds Fabrication.
Project 1
Kantelberg + Co | Mulmur Township, Ontario, Canada | Mulmur Outdoor Lounge
Design Statement: To create a three-season entertainment room in the Canadian countryside. Must be screened to protect from bugs and roofed to protect from the elements. Loungy open-air seating with cooking facilities, fireplace, and storage.
Chosen By: Guest judge and America’s handyman Bob Vila, who said: “The use of oversized timbers is well done, and the summer beam is a nice touch. I find the overall palette of natural colors very pleasing.”

Above: Screened window vignette.

Above: Outdoor lounge wide shot.

Above: Fireplace frontal view.

Above: Raised outdoor fireplace vignette.

Above: Real wood and faux wood bucket.
Project 2
Red Bark Design, LLC | Tucson, AZ | Menlo Park Residence
Design Statement: This historic home rests among an eclectic mix of architectural styles along the Santa Cruz River in Tucson, Arizona. A recent commercial development included an 8-foot-high perimeter wall on the adjacent parcel. It replaced a native mesquite bosque, which altered the art-filled naturalistic space into something that felt more like jail than a residential backyard. As a result, the backyard was remodeled to mediate the less-than-friendly atmosphere and included an outdoor kitchen area, new ramada, edible gardening space, location for a future guest house, and native vegetation. Materials such as steel, concrete, and decomposed granite were used for their tolerance to the harsh desert sun. An existing wooden ramada was replaced by a larger ramada made of steel and a corrugated metal roof–complete with a cocktail rail for beverages and a work of contemporary art for roof runoff. The modern steel rain chain and custom gutter collects water, and directs flow to adjacent native plantings.
Chosen By: Gardenista editor-in-chief Michelle Slatalla: “In a harsh climate, it can be difficult to figure out how to extend your daily life beyond the limits of your air conditioning. This covered outdoor dining area invites breezes, blocks the sun, and is sturdy enough to stand up to the elements. It’s a clever way to introduce the concept of indoor-outdoor living to the desert.”

Above: Ramada with trellis in the background.

Above: Cocktail rail.

Above: Roof detail.

Above: Contemporary functional art–rain chain–and drainage.

Above: Custom gutter/rain chain.

Above: White marble rain chain detail.
Project 3
Rees Roberts and Partners | Hudson, NY | Entertaining Barn
Design Statement: This project involved the adaptive reuse of a barn that sits on a 100-acre former working farm in Hudson, NY. The objective was to create a living and entertaining space while leaving the existing structure aesthetically intact. The barn is an L-shaped structure; one wing was a hayloft and granary, while the other wing was a dairy stable. The hay barn, which was made into a space for entertaining, was kept uninsulated, and many of the found details, such as the gaps in the cladding, were kept. When in use, the barn emits a lantern-like glow in the blue light of Hudson Valley evenings, a beckoning effect that is acutely appropriate for a reception space. The timber structure was restored where necessary, and a gently sloping stone ramp, reminiscent of the earth and masonry ramps traditionally used in hay barns, was added at the entrance. The exterior cladding of the dairy barn was kept intact, though insulation and conditioning were added within the exterior shell to create a livable space. This wing now houses a screening room, bedroom, bath, and garage. The overall result is a compound that adheres closely to American farm vernacular and manages to enhance, not replace, the ambience of the original structure and landscape.
Chosen By: Bob Vila: “While it’s a very big project and must have had a very big budget, it remains respectful of the original building and celebrates the barn timbers while creating modern interior spaces.”

Above: The barn sits adjacent to the farmhouse and provides additional sleeping and living quarters for guests.

Above: An earth and stone ramp, appropriate to the vernacular of hay barns, gently slopes to the entrance.

Above: The asymmetrical fenestration is both appropriate to the original vernacular and intriguingly abstract.

Above: Sliding panels reveal an opening that was originally the hay loft.

Above: The guest wing at twilight.

Above: At night, the barn takes on a jewel-box quality on the vast landscape.
Project 4
Maggie Anthony Designs | Nashville, TN | The Shelter
Design Statement: “The Shelter”–clad with locally harvested Eastern Red Cedar–serves as studio office space for the homeowner, offering a peaceful place for creative and therapeutic work. The north end houses the garden shed, and the metal roof serves as a rain catchment system to water nearby vegetable beds. The south wall features exterior art (commercial HVAC panels and vintage auto insignias and a truck door) among naturalized yucca and ornamental grasses.
Chosen By: Michelle Slatalla: “What a nice commute to the office–walk a few steps through the garden, past the lettuces, listening to the sound of gravel crunch underfoot. Both the setting and the studio’s womblike size make it feel like a refuge.”

Above: Veggie “bedroom.”

Above: The Shelter in situ.

Above: Vintage auto insignia art on HVAC panels.

Above: Entry bed–junipers and Hinoki cypress.

Above: Desk and library with centered view.

Above: Bird’s-eye view.
Project 5
Sweeds Fabrication | Tucson, AZ | Dunbar Spring Residence
Design Statement: The Ramada Deck was designed to replace a dilapidated structure in a historic neighborhood in Tucson, Arizona. The clients wanted an expansion of their home through an outdoor room, shade, and an observation deck. The result offers spectacular views of the western mountains, year-round sunsets, and stargazing, not to mention the perfect gathering space for a pool party. The Ramada Deck is 10 feet tall and constructed primarily of steel with wood accents to withstand the year-round blazing desert sun. A trellis (soon to be planted with a vine) runs along the west edge for screening and provides additional shade. A cocktail rail runs along the east edge to hold cold beverages–of course. The upper deck is constructed to support rooftop gatherings. A removable custom ladder with oak treads leads upwards, where collapsible handrails engage for safety. When the roof deck is not in use, the rails fold in and the ladder is removed to prevent the littlest owners from playing rooftop hide-and-seek.
Chosen By: Bob Vila: “It isn’t fussy. There’s nothing unnecessary. The materials alone–and the way they were treated–are eye candy enough in this modern, functional structure.”

Above: Ramada/deck with ladder.

Above: Custom oak-and-steel ladder.

Above: Cocktail rail.

Above: Collapsible railings.

Above: West trellis/screen.

Above: Latch detail.
Start voting–and vote daily, now through August 8, on both Gardenista and Remodelista. Winners will be announced on August 9.








Have a Question or Comment About This Post?
Join the conversation