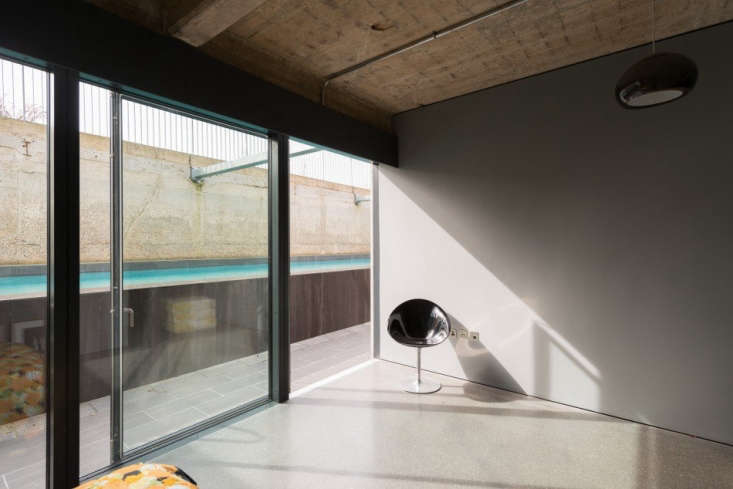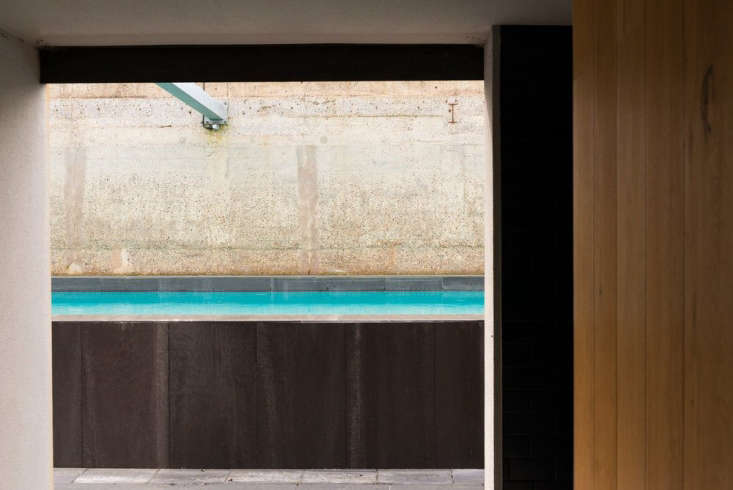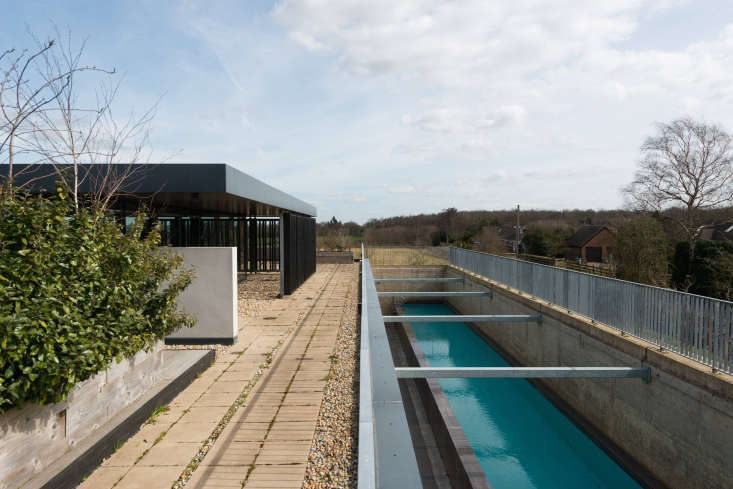Artist Dino Chapman and knitwear designer Tiphaine de Lussy took a chance on a de-commissioned water reservoir (8.75acres) and its industrial building in Harrietsham, Kent. The couple hired London-based design firm Brinkworth to transform it into a fully functioning home with a 25-meter lap pool running the length of the house. Here’s a look at the pool.
N.B.: The property recently sold on The Modern House; see the listing for the full tour.
Photography courtesy of The Modern House.






For more pools see our posts:
- The New Modernism: 20 Best Minimalist Swimming Pools
- Swimming Pool of the Week: Claesson Koivisto Rune’s Swedish Parquet Poolhouse
- Swimming Pool of the Week: Beautiful Views in the Berkshires
- Pool of the Week: A Modern Masterpiece on the California Coast
Finally, get more ideas on how to integrate a swimming pool into your landscape or exterior home project with our Hardscaping 101: Swimming Pools guide.








Have a Question or Comment About This Post?
Join the conversation