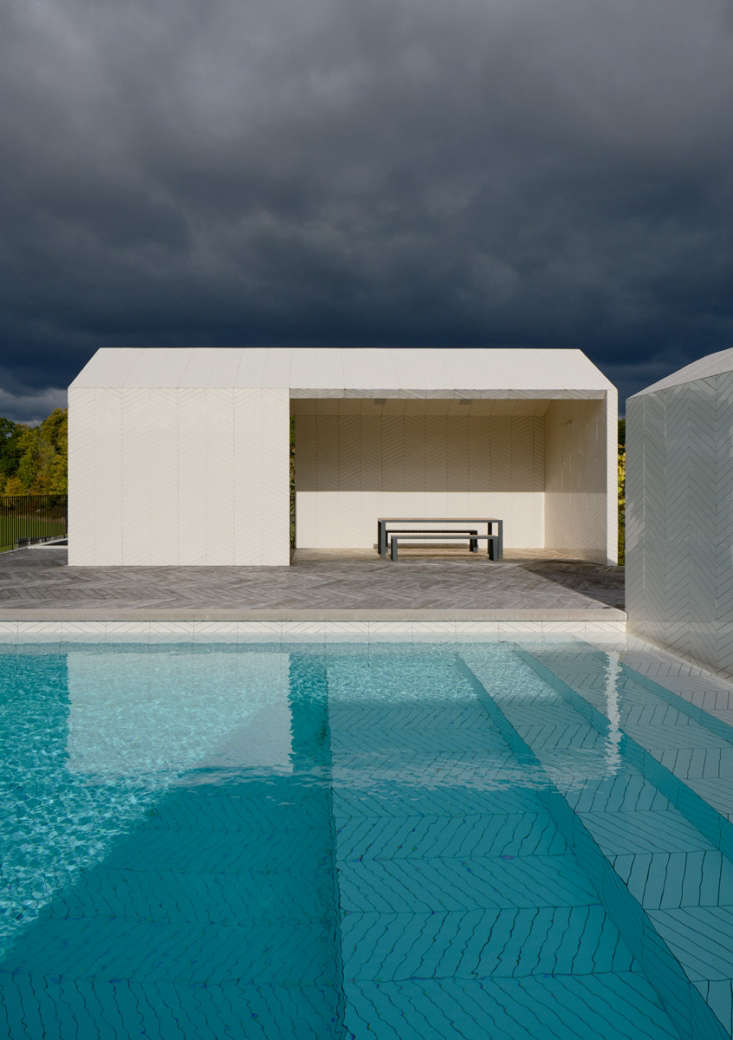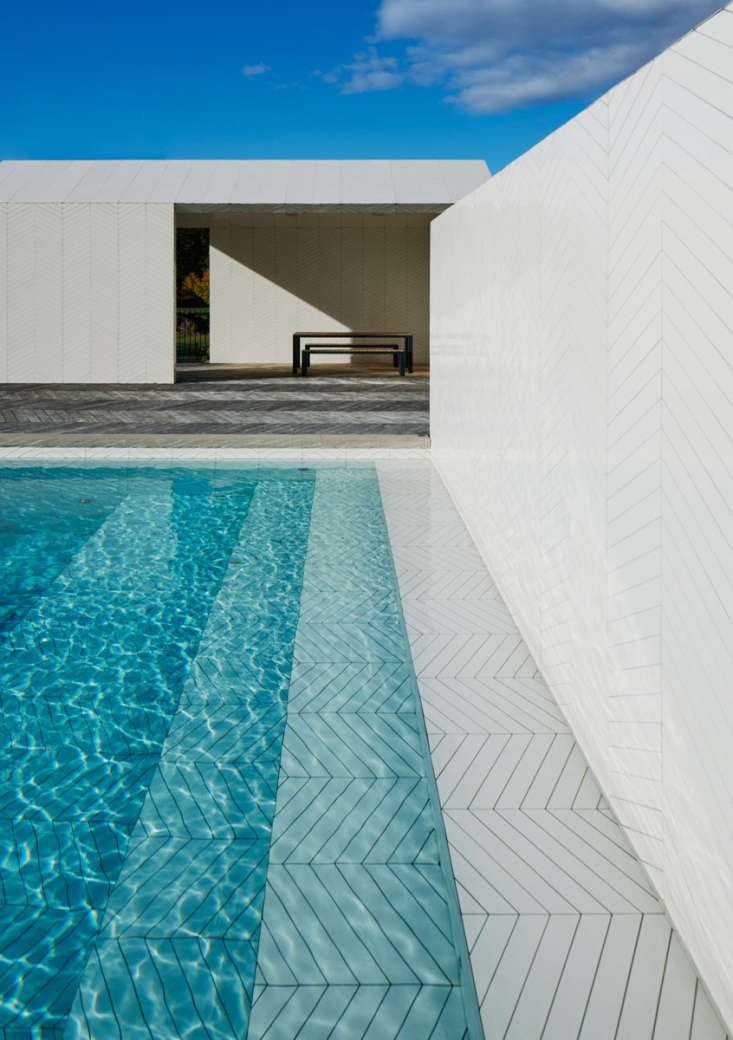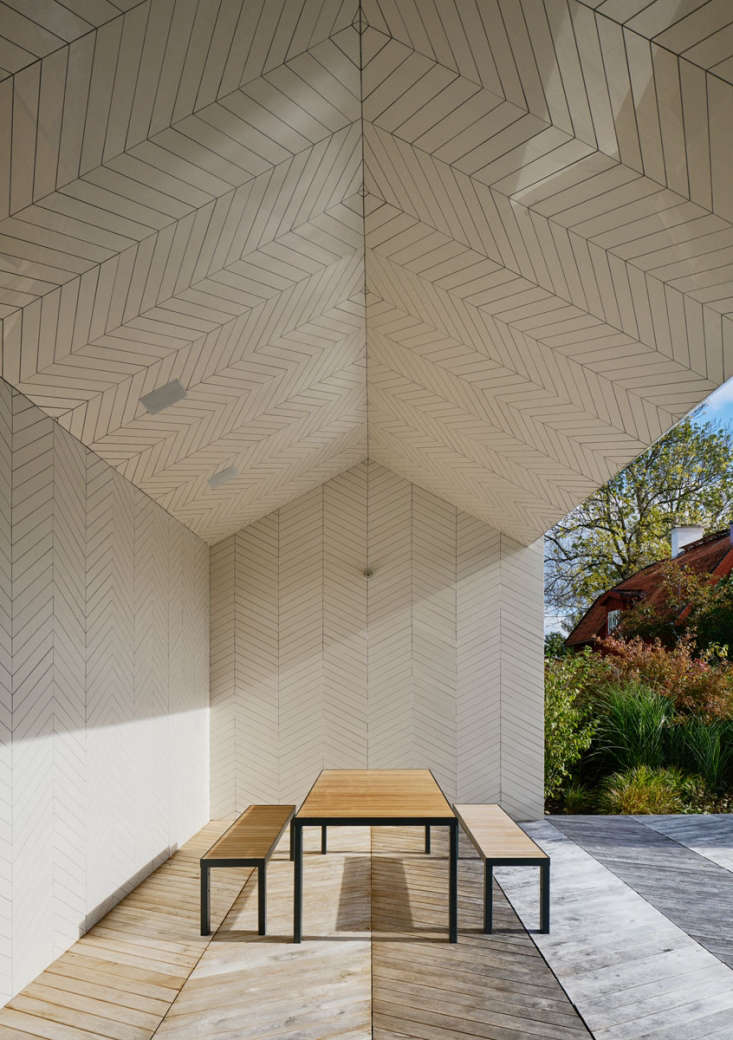Imagine being tasked with adding a spa compound—two pools and an indoor sanitarium—to an historic Swedish property with a manor home dating to 1796. Should the annex blend in, mimicking the estate’s 18th century Gustavian architecture? Or should it embrace 220 years of progress and be modern in style? If you’re multidisciplinary Swedish design firm Claesson Koivisto Rune—a longtime Gardenista favorite—you adroitly split the difference: with boldly modern structures covered in glossy white tile, arranged in a parquet patterned nod to Neoclassical style.
Photography by Åke E:son Lindman, courtesy of Claesson Koivisto Rune.


The pool water, according to the designers, has the “added function of beautifully lifting the tile pattern from the bottom of the pool to the surface, refracted and distorted by ripples.”











Finally, get more ideas on how to integrate a swimming pool into your landscape or exterior home project with our Hardscaping 101: Swimming Pools guide.












Have a Question or Comment About This Post?
Join the conversation (1)