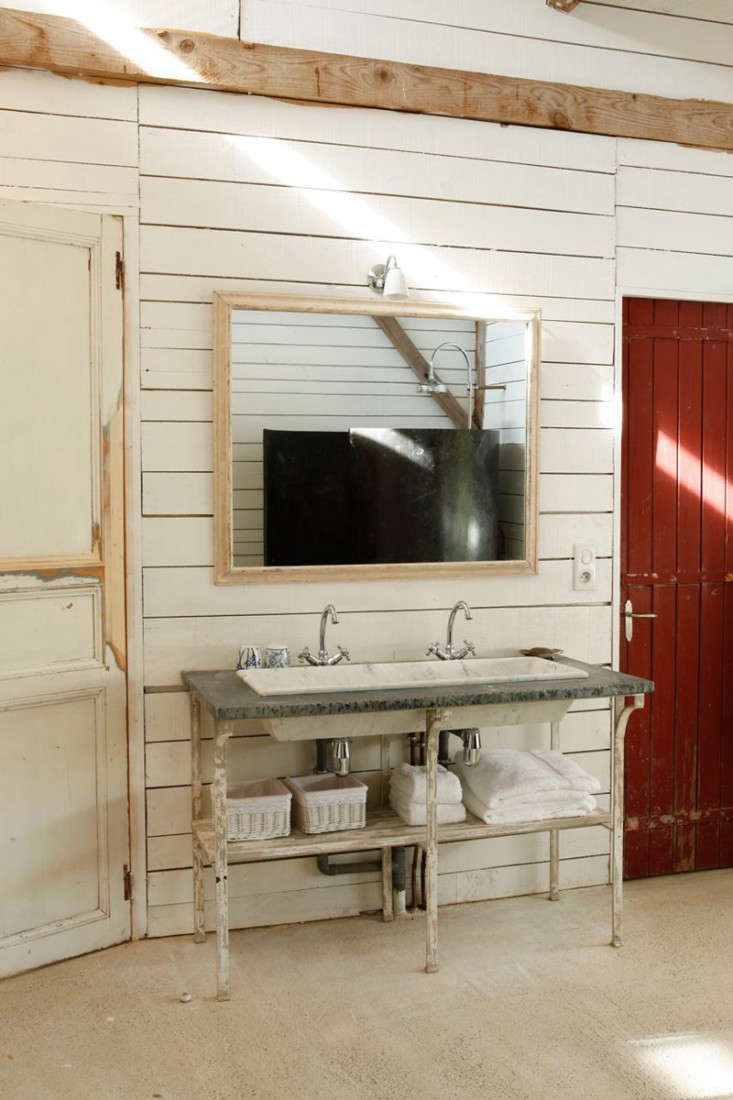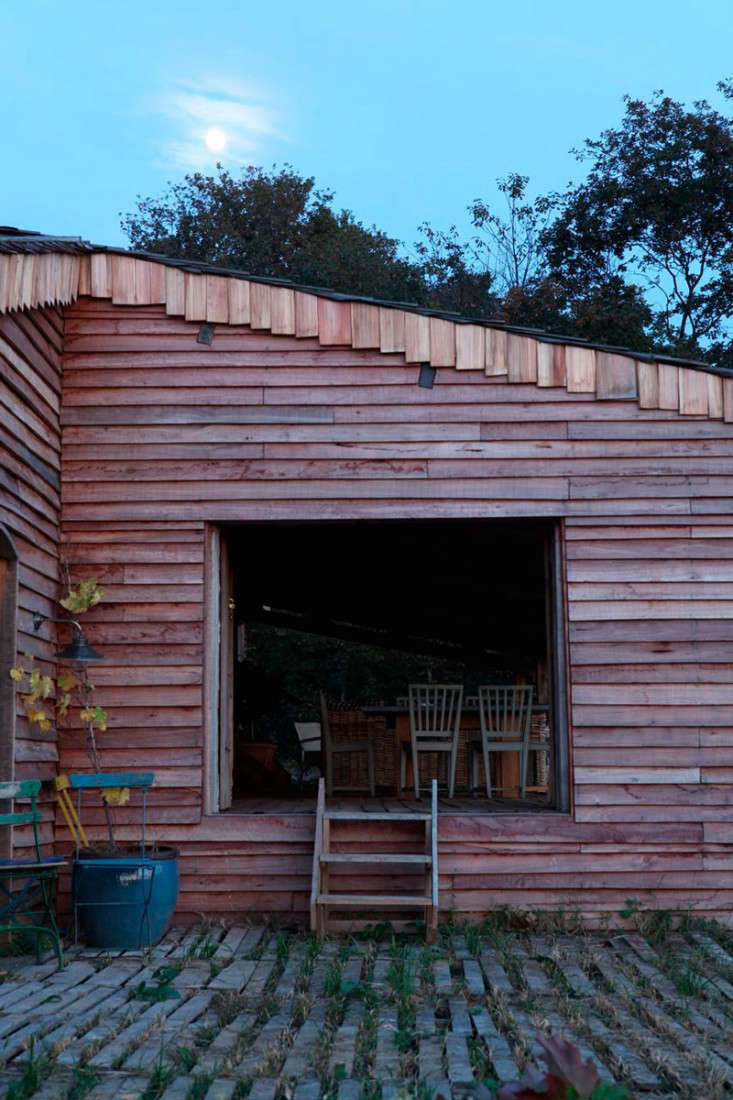Transformed from corrugated chicken coop to a rustic-luxe cabin, on a former pheasant farm—must be France.
Photography by Ricardo Labougle and styling by Loreto López Quesada, courtesy of Isabel López-Quesada.









Join us for a grand tour of the French countryside:
- 10 Garden Ideas to Steal from France
- Le Jardin Plume: A Modern Impressionist Masterpiece in Normandy
- Shopper’s Diary: The Cheese Man of Pas de Blénac
- 61 Cabins to Lust For
N.B.: This post is an update; the story was originally published on August 14, 2015.









Have a Question or Comment About This Post?
Join the conversation