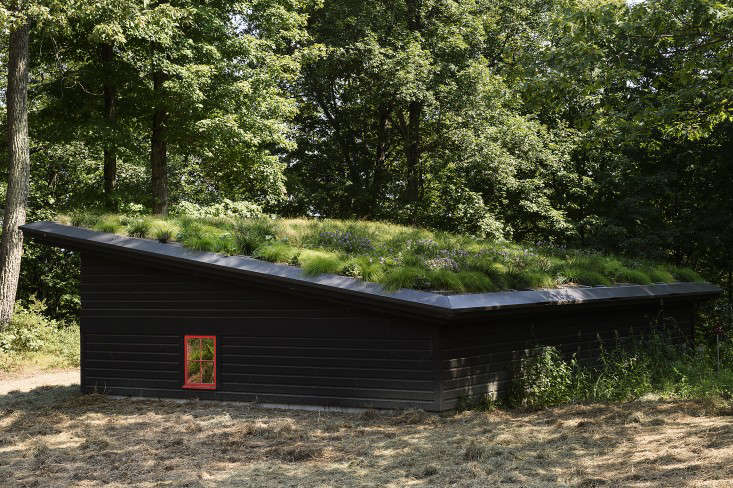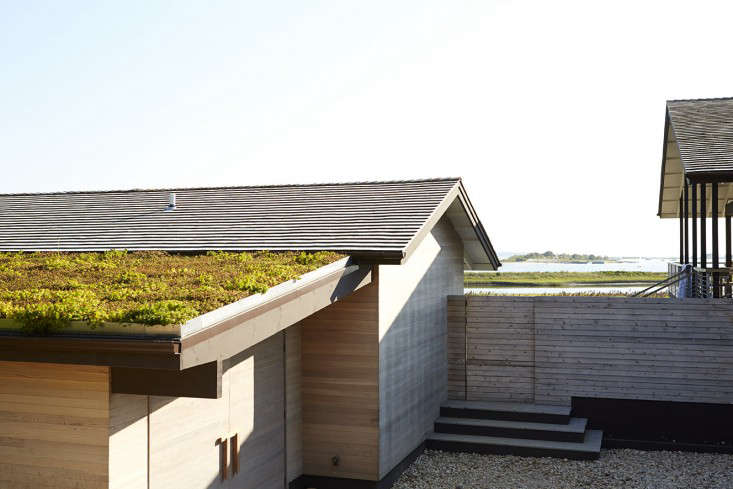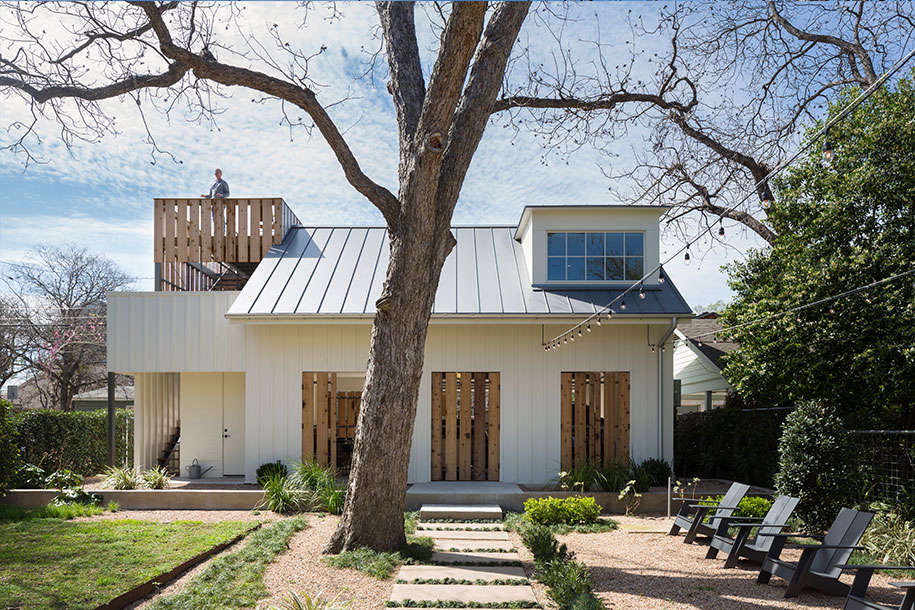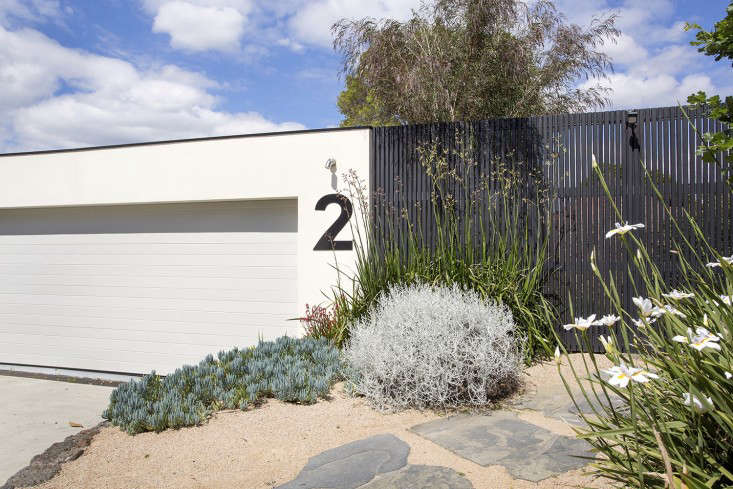A good garage is at home with the surrounding landscape. We spotted ten garage facades worth appreciating from our favorite designers and architects (including members of the Remodelista + Gardenista Architect/Designer Directory):
Below Grade

Roof Garden
Above: Photograph by Gentl & Hyers.
Garden designer Geoffrey Nimmer planted a hydroponic roof garden above a Shelter Island garage belonging to design couple Andrew Corrie and Harriet Maxwell. See more at Garden Visit: A Design Couple’s Scenic Shelter Island Retreat.
On the Alley
Above: Photograph courtesy of Tim Cuppett Architects.
In the historic Texas neighborhood of Old West Austin, clients asked architect Tim Cuppett to add sleeping quarters to a one-bedroom house (circa 1908). To avoid disfiguring the vintage facade with an attic dormer (or worse), Cuppett came up with a charming solution: the back alley guest house. For more see Outbuilding of the Week: Back Alley House.
Full Transparency
Above: Photograph by Paul Dyer. SF-based contractor Jeff King from Jeff King & Company designed a glazed garage door to allow for transparency and daylight. The window panes are maximized because the aluminum frame is so durable. See more in A Carport Makes a Difference.
Understated Remodel
Above: Architect Cary Bernstein did a complete remodel of a San Francisco garage, retaining parking while adding usable space in the basement. When they drive into the garage, the owners now see across a landscaped courtyard to the back of their home. Says the architect, “By giving the garage a real architecture, the owners are already ‘inside’ when they arrive home by car.” See more in Architect Visit: Cary Bernstein Resurrects a Circa-1908 Garage.
Softened by Succulents
Above: Designers Cameron and Stephanie Paterson of Grounded Gardens softened the facade of a garage with a front path of free-form bluestone pavers lined by drought tolerant plants including Anigozanthos (commonly known as kangaroo paw), a silver bush of Leucophyta brownii, and Dieties Iridiodies (African iris). See more in A Courtyard to Covet in a Modern Melbourne Garden.
Slim Profile
Above: Feldman Architecture added a 10-foot-wide garage to the left of this 1860s San Francisco cottage during a renovation, but made the design discreet due to historic concerns. From the back, however, the addition is a modern two-story glass tower. For more from the architect, see Feldman Architecture: Cottages in the Mill Valley Forest.
Rustic Siding
Above: This barn garage by CCS Architecture is part of a Santa Cruz “country compound” belonging to a San Francisco couple with six children. The family wanted a rustic feel for their second home and versatility among the buildings for each member’s various activities.
Lofty Ceiling
 Above: This two-door garage from Seattle-based Balance Associates features polished concrete floors, lofted ceilings, and frosted glass doors. Read about the project in Architect Visit: Balance Associates Garage. Photograph by Steve Keating.
Above: This two-door garage from Seattle-based Balance Associates features polished concrete floors, lofted ceilings, and frosted glass doors. Read about the project in Architect Visit: Balance Associates Garage. Photograph by Steve Keating.
Guest Quarters
Above: Located in Washington state’s Methow Valley, this 1,500-square-foot cabin and garage by Seattle-based FINNE Architects is the guest quarters to a larger main house on the property. Read more about the Mazama Cabin at FINNE.
For stylish garage storage, see:
- 10 Easy Pieces: Garage Storage Units.
- Design Sleuth: Stylish Garage Storage.
- 10 Easy Pieces: Garage Organizers.

















Have a Question or Comment About This Post?
Join the conversation