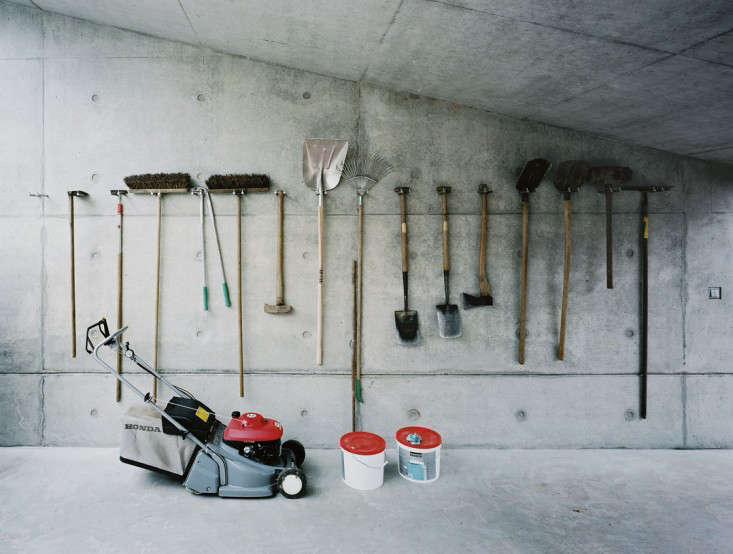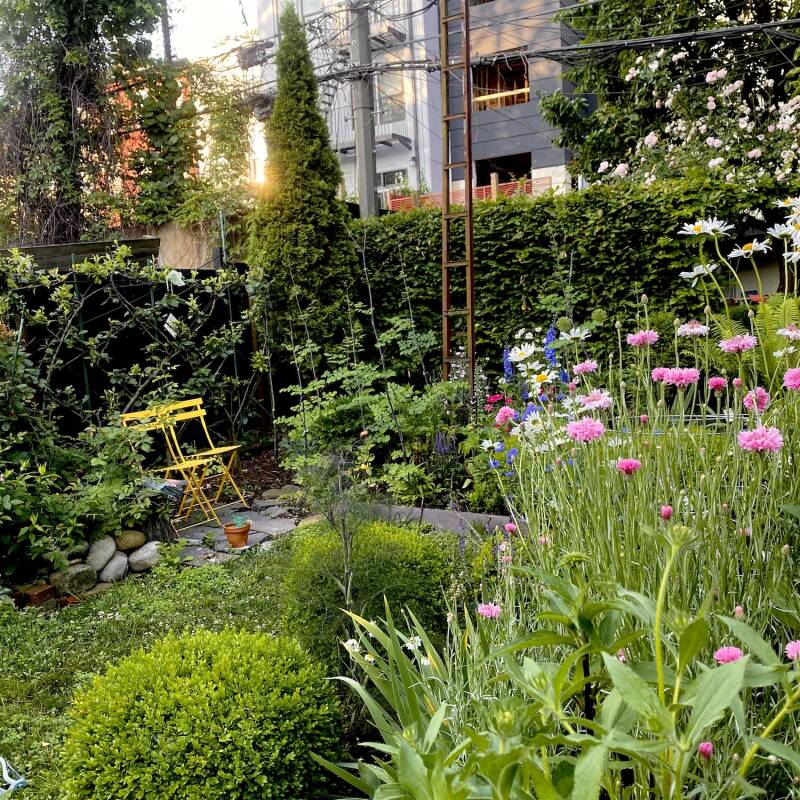When contemporary art collectors Marlies and Jo Eyck purchased the 17th century Wijlre Castle in the Netherlands, they got sprawling formal gardens–and a dilapidated garden building. The structure, previously used as a toolshed, orchid room, and henhouse, needed to be rebuilt. The Eycks saw an opportunity: to add a gallery and exhibit space. But historical preservation rules precluded a complete change of use. The new building became a henhouse, greenhouse, tool shed, and art gallery.
Photography by Jan Bitter courtesy of Wiel Arets Architects.

Above: The Eycks found willing partners in Wiel Arets Architects, who embraced their clients’ notion that art is best served alongside the trappings of everyday life. In the so-called Hedge House, “everyday life” exists on the top floor, while the gallery and lounge space are carved out beneath. At nearly 6,000 square feet, the new building does not extend past the footprint of the prior dilapidated structure. Despite their avid love for art, the couple may love the garden even more: as Jo Eyck toldThe New York Times, in her garden, “Never would a tree be sacrificed to make a place for art.”

Above: Made of concrete and aluminum-framed glass, the building rises only a single story above the ground, barely exceeding the height of the surrounding hedges.

Above: Perhaps the most beautiful henhouse we’ve ever seen: one wall of a triangular room opens onto a chicken run, and the other opens toward a garden room.

Above: Adjacent to the henhouse is one of two orchid rooms; both have glass ceilings.

Above: One orchid room has a table for planning and lounging.

Above: A garden room has a sink and potting bench spanning the width of the room.

Above: The all-concrete toolshed.

Above: The art gallery has lofted ceilings and a view of the greenhouse.

Above: In the distance, the castle has a moat.

Above: At the edge of the moat, the garden has fancifully clipped topiary hedges and shrubs.
Convinced by concrete? See it in an interior application in Remodeling 101: Concrete Countertops on Remodelista.
See more modern garden spaces in Steal This Look: A Silvery Blue Palette in Austin, TX; A Bird Feeder Inspired by a Modern Masterpiece, and To Lawn or Not to Lawn? With Kids, That is the Question.












Have a Question or Comment About This Post?
Join the conversation (2)