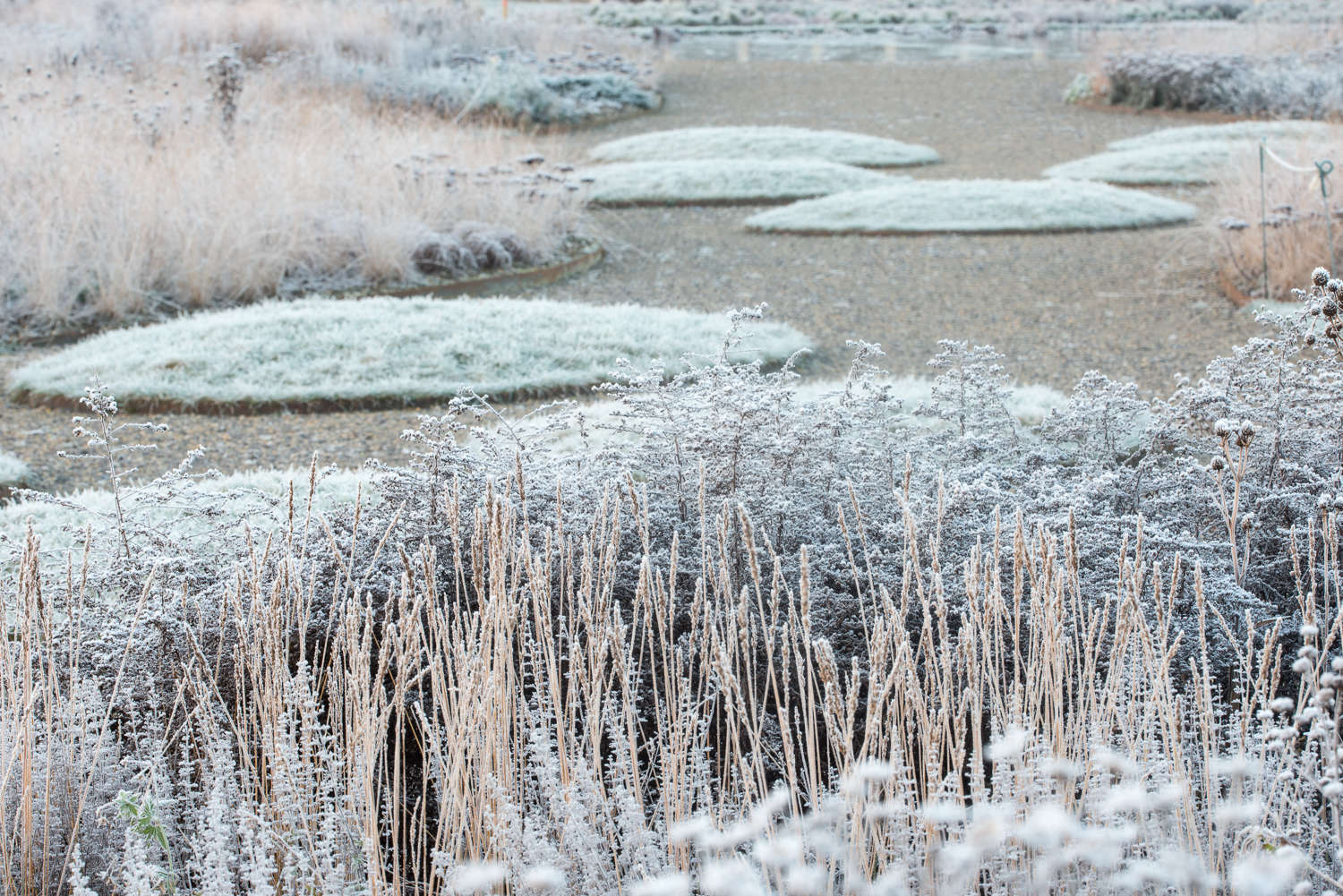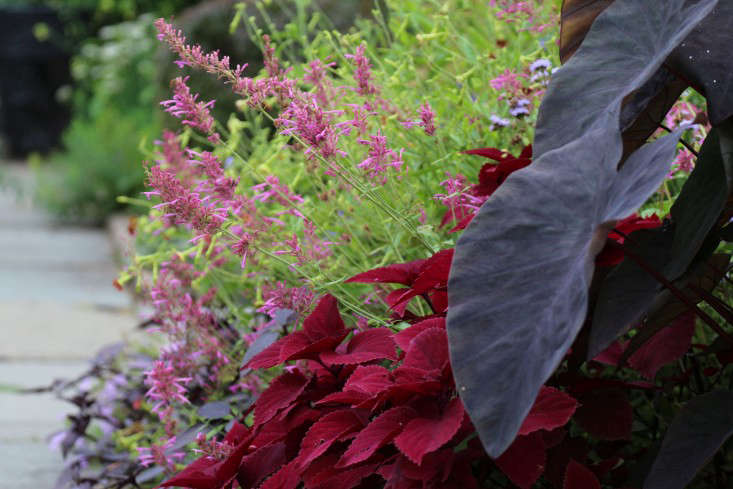We generally save the “before” images for the end of our articles, but in this case, it’s helpful and inspiring to see upfront the space pre-remodel. Take a look at this entirely drabby and exposed rooftop. If a tiny, depressing roof can be transformed into a private urban oasis, one that invites lingering and relaxation, then anything’s possible.
The incredible terrace makeover is the work of London-based landscape designer Lis Eriksson. Her client gave her free rein over the design but did have a few requests: 1) adequate shade as he is fair-skinned; 2) low-pollen plants on account of his allergies; and 3) flowers in shades of purple, his favorite color.
Here’s what Lis delivered.
Photography by Rachel Warne.
Before

After






For more purple flower inspiration, go to our Lookbook.
For more rooftop gardens, see:
- 8 Favorites: Green Roof Inspiration
- A Study in Serenity: Designer Rose Uniacke’s Tranquil Terrace Garden
- Garden Designer Visit: A Manhattan Terrace with Panoramic Central Park Views











Have a Question or Comment About This Post?
Join the conversation