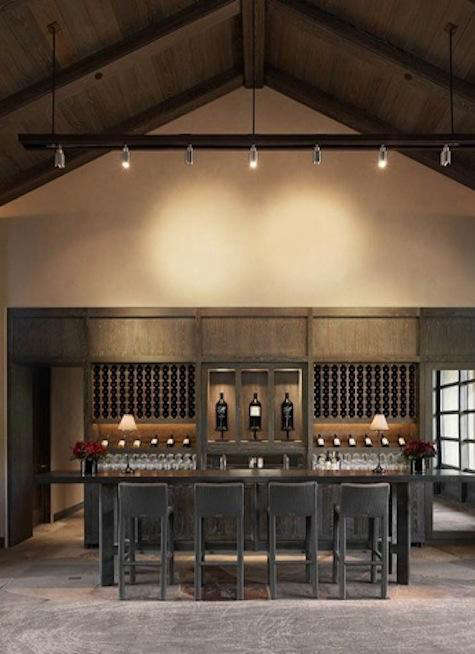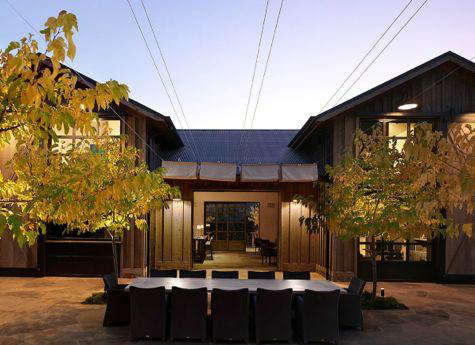When Kenzo Tsujimoto, a Japanese computer game tycoon and founder of Capcom Group, decided to build a winery 20 years ago on his 4,000-acre property atop Napa’s Mount George, his design options were limitless. Yet he turned to local architects Backen Gillam & Kroeger, members of the Remodelista Architecture/Designer Directory with offices in San Francisco and St Helena, who are known for their winery expertise. The result is a set of handsome and low-key barnlike structures typical to Northern California with subtle overtones of Japanese influence seamlessly weaved into the materials and details of the buildings; understated, discrete with impeccable finishes—just like a good wine. Photography by Adrian Gregorutti.

Above: Kenzo Estates is situated unobtrusively on Mount George, 1500 feet above the town of Napa.

Above: While the influences come from vernacular barn structures, the wooden post and beams at the entrance are reminiscent of traditional Japanese Torii gates at shrine entrances.

Above: The detailing of the Torii entrance mediates between the tall scale of the buildings and the smaller scale of the entrance to the tasting room.

Above: Visitors are greeted in the flagstone-paved tasting room with a glass of Sauvignon Blanc before embarking on a tour of the grounds and the 20,000 square foot wine cave.

Above: Wood panels on sliding barn door hardware conceal a video screen in the private dining room.

Above: The muted green plaster finished walls and the earthy stained oak wood features come together in a restrained composition that is more often seen in Japanese tea houses than in Napa wineries.

Above: The composition of the window and door bring a Japanese element to the tall barnlike structures, while natural stone floors extend out to the patio and terrace areas from inside.

Above: In the early evening, the structure glows from within.








Have a Question or Comment About This Post?
Join the conversation