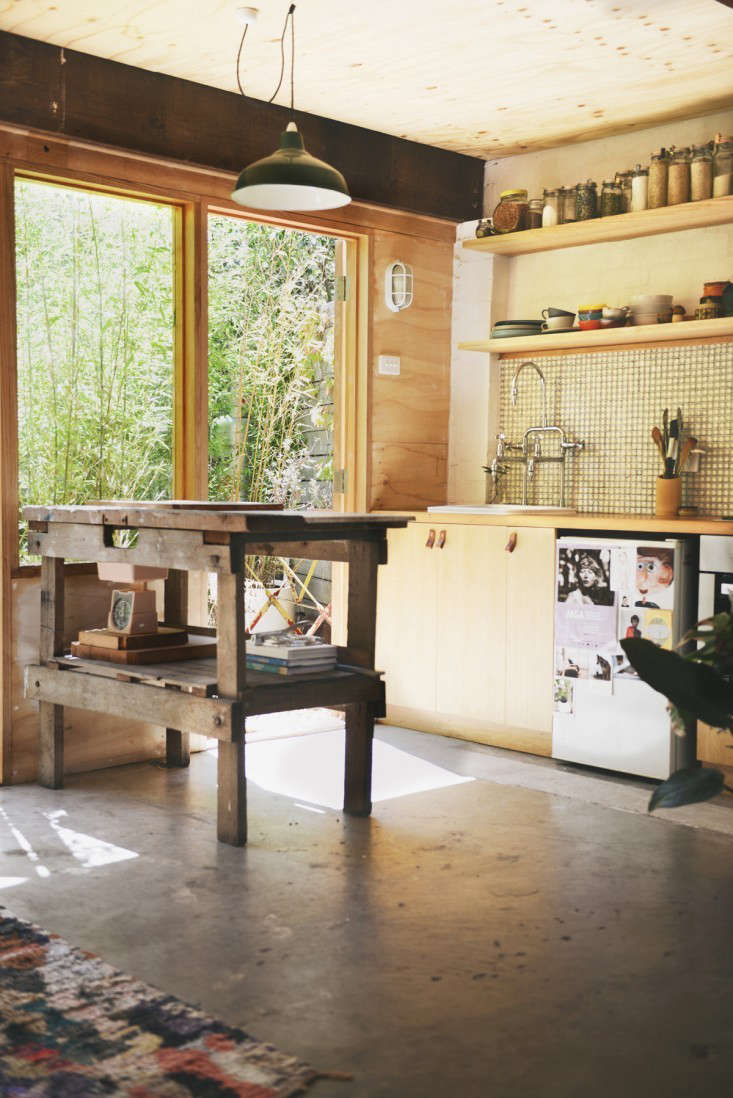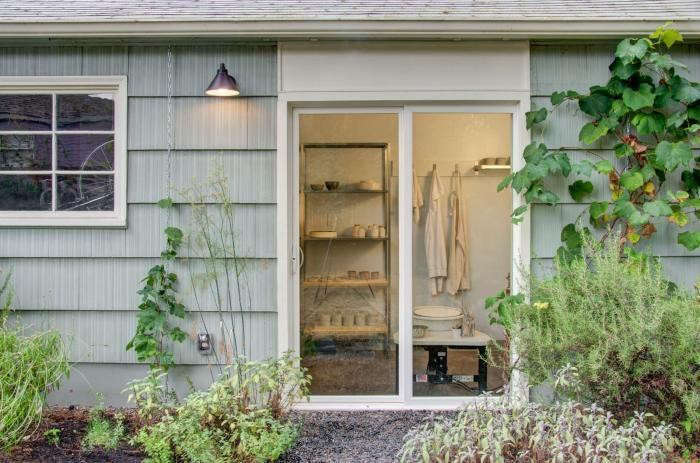Look at your garage. Shelves of hockey sticks, rusty rakes, mystery cardboard boxes that haven’t been opened since your last move. Now close your eyes and imagine—a guest bedroom, a studio, a clubhouse. For inspiration, take a look inside ten garages that have been magically transformed:
Lower Saxony, Germany

For more of this garage, see Outbuilding of the Week: A Glamorous Garage in the German Countryside.
Melbourne, Australia

Seattle, Washington

For the whole story, see Architect Visit: Lake Washington Boathouse by JAS Design Build on Remodelista.
Mill Valley, California

Austin, Texas

For more of this garage, see Outbuilding of the Week: Back Alley House by Tim Cuppett Architects.
Oakland, California

See more in A California Carriage House Transformed on Remodelista.
Auckland, New Zealand

For more of this project, see Small Space Living: An Airy Studio Apartment in a Garage on Remodelista.
Portland, Oregon

Read the whole story in Rehab Diaries: A Garage Turned Studio Workshop in Portland, OR on Remodelista.
Los Angeles, California

Washington, D.C.

For more of this project, see Outbuilding of the Week: A Guest Cabana in Washington, D.C.
Find more ways to make better use of the garage:
- Garage Envy: 10 Sleekly Styled Garages
- 10 Easy Pieces: Budget Garage Shelving
- Hardscaping 101: Garage Flooring
- The Studio Apartment, Garage Edition








Have a Question or Comment About This Post?
Join the conversation