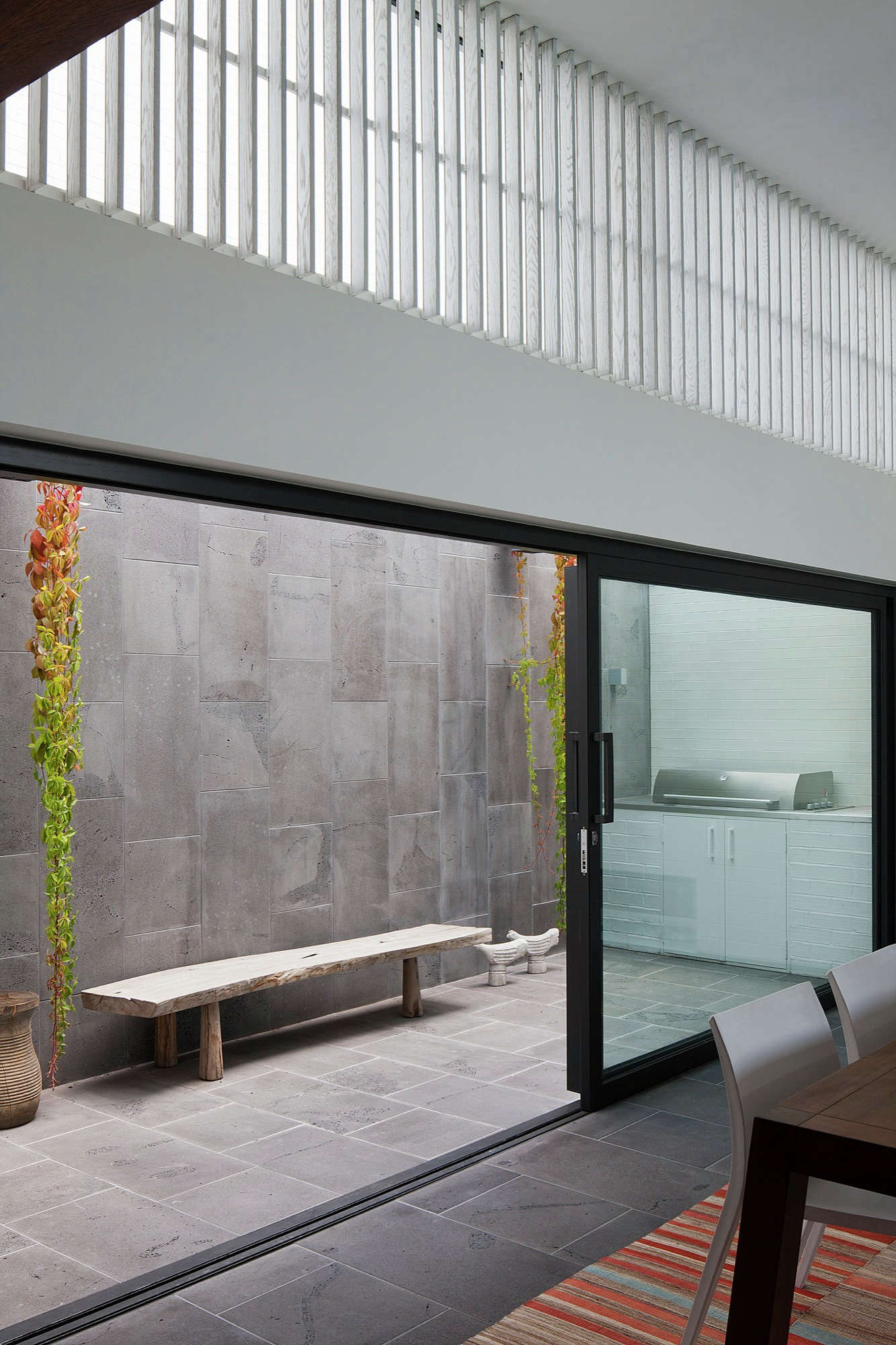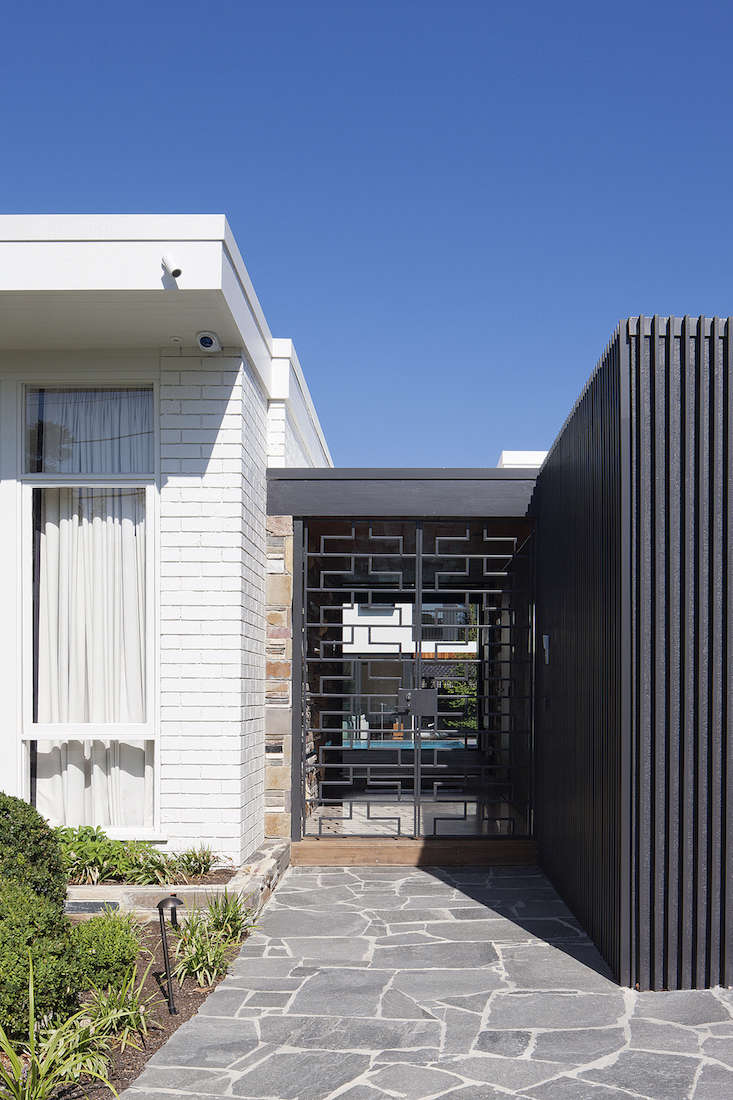When Stephen Mendel—co-owner of Australian furniture company Globe West—and his wife bought a rundown 1960s house in the Melbourne suburb of Caulfield, the design-savvy pair knew what they wanted. Experienced remodelers, they had previously worked with Bower Architecture, and turned to the designers to bring their program to life once again.
The clients wanted to maintain the original integrity of the 1960s house, but needed a lot more space. They didn’t want a grandiose house visible from the street, and they wanted privacy and a sense of discovery when moving through the home. They liked the notion of different spaces for different activities, and they wanted as many excuses to spend time outdoors as possible.
Bower solved the program with a sensible update to the period facade while adding major utility—dedicated landscapes, patios, a pool, courtyard—in the back.
Photography by Shannon McGrath via the architect and Arch Daily.

Above: From the street, the house appears largely unchanged. The architects retained the original facade and volume of the 1960s structure; additional living space was added at the back of the property in separate, linked volumes. In total, the house is a generous 520 square meters (about 5,500 square feet), but its mass is hidden from the street.
Though desirous of privacy, the owners decided against closing off the front yard with a fence. Instead, the rooms visible from the street are the accepted “public” spaces of the house: the formal dining and living rooms where the owners entertain guests.
Above: A custom graphic steel gate serves as the front door. The architects specified new Endicott cobblestones and wood batten for the garage. Paint updates include off-white Flokati from Australian paint brand Wattyl, and dark Monument Grey from Dulux, a shade used frequently throughout the house.

Above: The entry hallway is intentionally dark and subtly cramped, focusing attention on the swimming pool that lies ahead. The hall ends in a grand entry foyer which leads residents directly into the lived-in spaces of the house. “I love coming home,” says the owner. “When I’m met by the water, I’m immediately relaxed.”

Above: At the end of the foyer sits the swimming pool. At left are the family’s informal living spaces, including the kitchen and a casual dining and family room. At the back of the property is the only two-story part of the house, with four bedrooms.

Above: The bedroom wing is anchored by the master suite; its sitting area is shown at left. Upstairs are bedrooms for the clients’ two daughters, plus a guest bedroom and bath. Directly ahead is an outdoor lounge area with fireplace and couch.

Above: The floating steel frame above defines a “tree-canopy room,” which will provide shade and privacy to the outdoor room when the European beech tree grows.

Above: The view from the outdoor living room looking over the pool toward the entry foyer. The ceiling is made of regional eucalyptus wood known as blackbutt, a material used throughout the project.

Above: White steel louvers serve as a guardrail for the deck above. All upstairs bedrooms lead out to the deck, which is connected to the downstairs outdoor lounge by a spiral staircase.
Above: In the outdoor living room, an outdoor fireplace with built-in firewood storage.

Above: A separate outdoor grill area sits off the informal family and dining rooms.










Have a Question or Comment About This Post?
Join the conversation