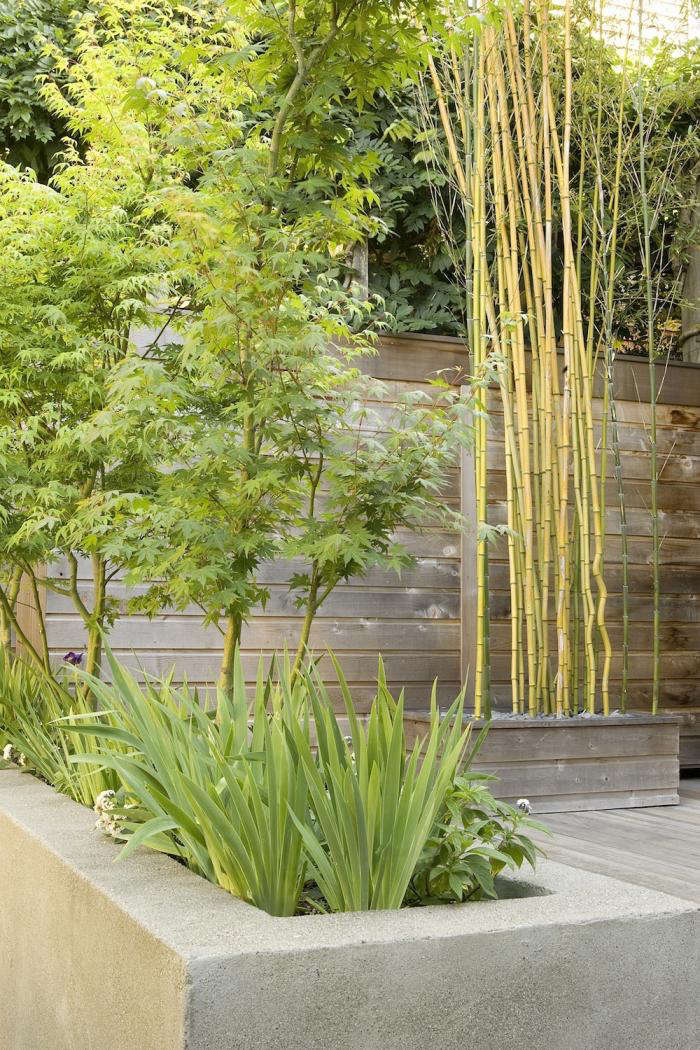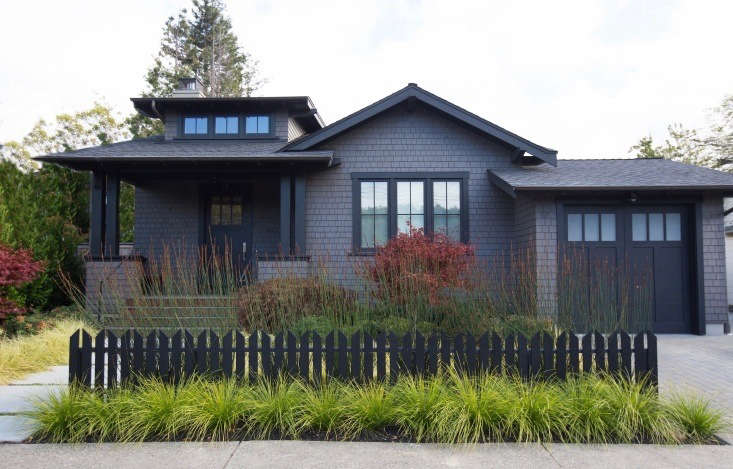The typical city lot in San Francisco is 25 feet wide by 100 feet deep. Put a townhouse on this. How much space is left for a garden?
“You have to design every inch,” says Scott Lewis, of San Francisco-based Scott Lewis Landscape Architecture. “The garden has to work in every single corner.” For a young family whose kitchen and dining areas look out onto the back garden, “the idea was that the garden should be kind of like a jewel box that’s an extension of the family living areas,” Mr. Lewis said.
Photographs via John Sutton Photography.

Above: Floor to ceiling windows extend across the back of the house. To make the space between the house and the fence appear larger, Mr. Lewis divided it into separate areas with plantings that partially obstruct the view, “like a scrim, so you can see partially through it, but not all the way through it,” he says.

Above: “There are some serious privacy issues, because you can see houses with each side, and neighbors with taller houses, back in the corner and adjacent,” Mr. Lewis says. To solve the problem, the vertical shape of bamboo–Phyllostachus aureosulcata “˜Yellow Groove’– provides an immediate screen.

Above: The design relies on very simple geometry: Two long planters bisect the space, slipping between each other. Reinforcing the garden’s separate spaces, visitors have to make a turn and descend three steps, at which point the flooring changes wood to stone. The hedge is Pittosporum tennuifolium and the bamboo (Above) is Phyllostachus dulcis.

Above: “Japanese maples have a lovely, upright, lacy character,” says Mr. Lewis. “You can prune them to do whatever you want.” In the planters, Acer palmatum trees are underplanted with bearded iris, Heliotropum arborescens ‘Alba’ and Viola hederacea.

Above: “This was a client who wanted a design that was cleaner and more geometric,” Mr. Lewis says.

Above: The concrete planters were poured in place, then covered with a tinted parge coat that looks like a thick, troweled finish. “We worked on six different color samples to get something kind like a blue-green-gray, and it has a lovely weathered finish,” Lewis says.

Above: Purple-Leaved European Dog Violets in concrete pots by Mary Martha Collins. (N.B.: For 178 more images of Townhouses with Gardens, see our Gallery of rooms and spaces.)
N.B.: This post was originally published on July 7, 2012.








Have a Question or Comment About This Post?
Join the conversation