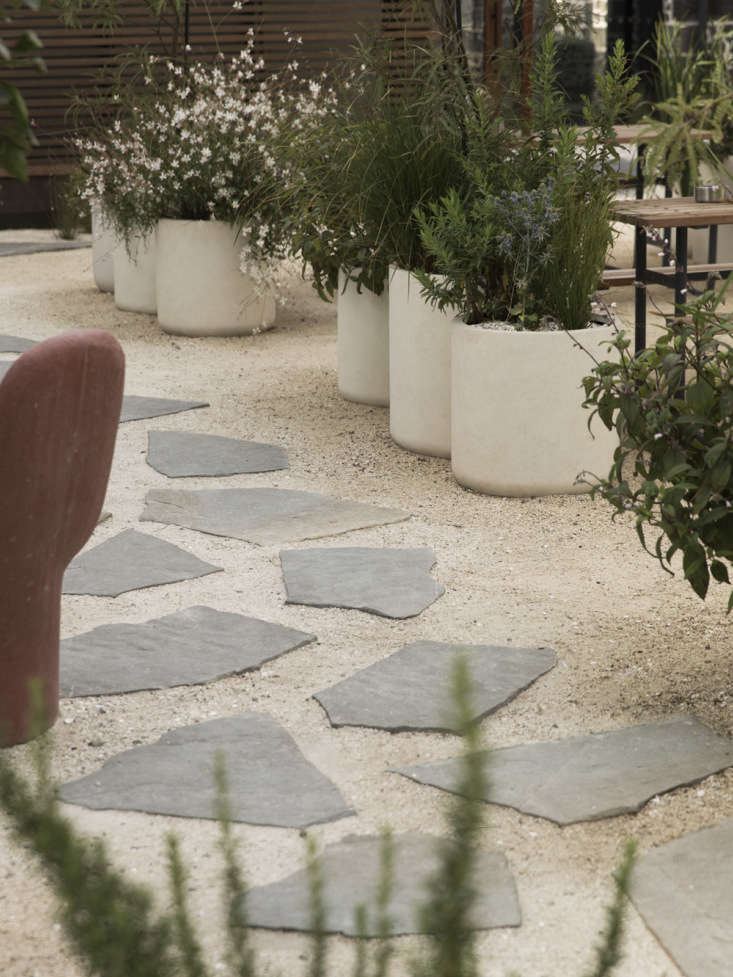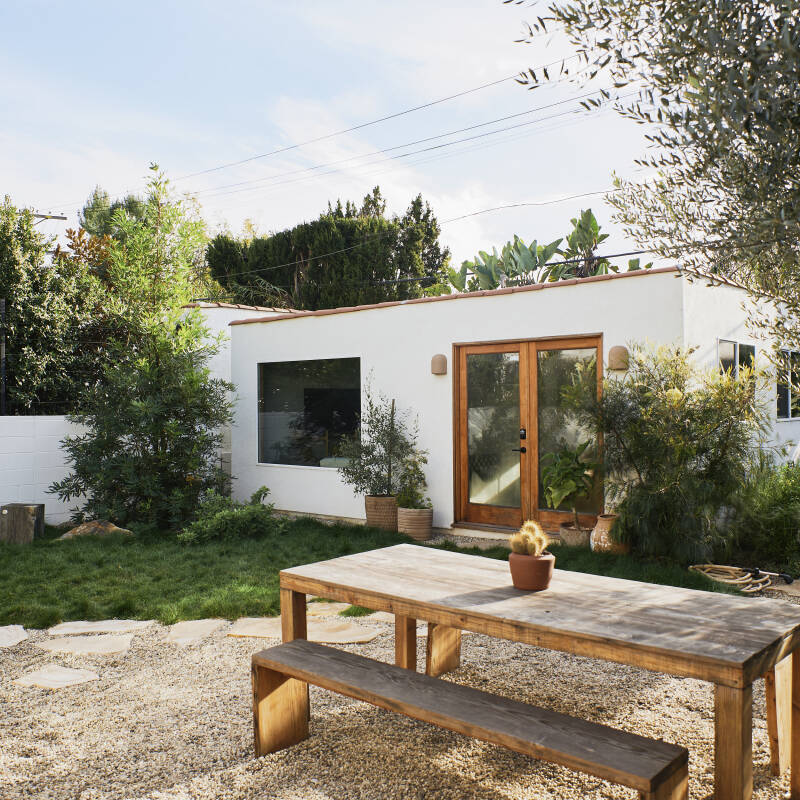The city beach in Auckland is one of New Zealand’s busiest. To minimize the impact of heavy foot traffic to a new restaurant at the historic Melanesian Mission building, Herbst Architects and Katie Lockhart relied on the surrounding landscape. Katie enlisted her brother Jared Lockhart, the landscape designer and co-owner of Garden Objects in Auckland, to build out the courtyard and to unify the project’s historic and modern architectural elements.
“I avoided straight lines and looked to soften and blur the junction between paving, gravel, and grass where possible,” he says. Working with a restrained materials palette of crushed limestone (also known as “hoggin”) and local New Zealand schist stone pavers, Lockhart came up with a creative solution inspired by a bach (pronounced batch), “the simple holiday houses on the north island of New Zealand—very relaxed, and nothing too flashy.” Here’s a look.
Photography by David Straight, courtesy of Jared Lockart Design.






If you’re designing a courtyard or outdoor dining space, see our Hardscape 101 design guides for guidance about Decks & Patios, Gravel Gardens, and Pavers. For more New Zealand landscape design, see our posts:
- Garden Visit: Landscaping for a Modern House in Christchurch, New Zealand
- Steal This Look: Balcony Garden on a Budget
- Outbuilding of the Week: Tiny Cabins in Dark and Light









Have a Question or Comment About This Post?
Join the conversation