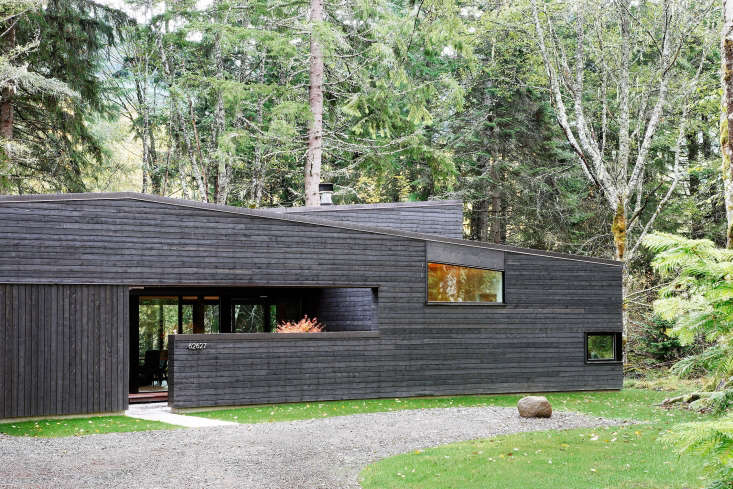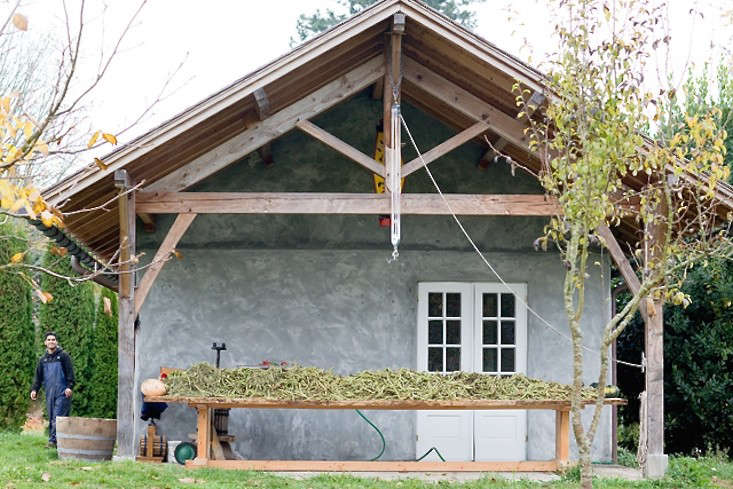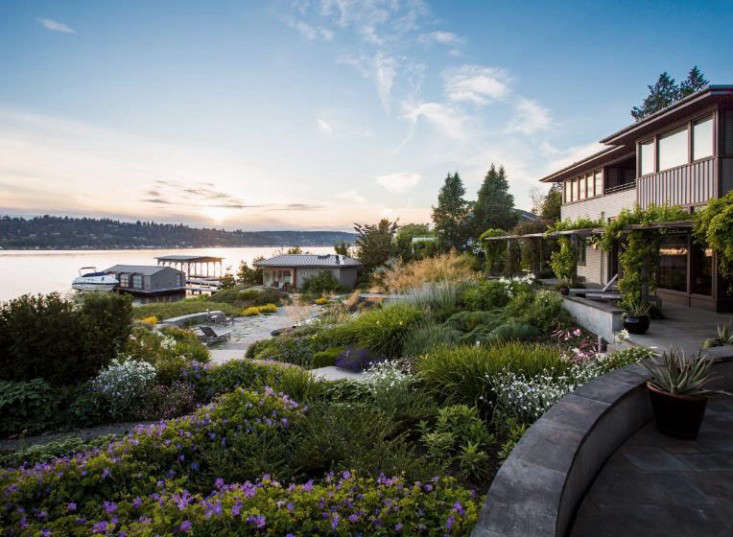With their only child shipped off to college, a pair of outdoor sports enthusiasts found themselves making the trek every weekend from their family home in Gig Harbor, Washington to their small A-frame cabin about 60 miles away. Perched near the glacier-fed White River just five miles from the summit of Mount Rainier, the longtime getaway was rural but accessible and allowed for outdoor sports year-round.
It wasn’t a comfortable house full-time, however, so when the couple decided to make the move permanently they bought the last available piece of waterfront property nearby, sold their house, and moved into the A-frame while design and construction began on a new two-bedroom dream home. They engaged Robert Hutchison Architecture in Seattle and collaborated with Hutchinson and project architect Scott Claassen to bring the project to life. They operated on a strict budget, and to keep costs down the owners served as the general contractors (a job new to both of them) and even completed some of the work themselves.
Though the team developed close to 20 versions of the house, two things were consistent from its inception: an interior courtyard that would serve as the clients’ version of a “zen garden,” and window openings that engaged closely with the natural surroundings. “The way we situated the openings, you’re looking toward the river or up into the trees,” said architect Rob Hutchison. Let’s take a closer look.
Photography by Mark Woods, courtesy of Robert Hutchison Architecture.




“The courtyard is very architectural, not natural,” said Hutchison. “It belongs to the house, not the landscape.”

Anchoring the interior space is a large “fireplace mass” which holds both indoor and outdoor fireplaces and a TV. It was clad in architectural steel by Dovetail General Contractors in Seattle.



The property is located within an elk management habitat with a wetland just to the south; the team took care to minimize the home’s environmental impact and to retain as many trees as possible.

The house is set back about 100 feet from the river; from inside, you can see glimpses of the water through the trees, but the main experience of the river is by sound. “When you have the windows and doors open,” said Hutchison, “it’s a constant, calming presence.”
Read more on dark exteriors in:
- Black Houses: The Pros and Cons of a Dark Painted Facade
- Dark Matter: 10 Design Ideas to Steal from Houses with Dramatic Facades
- Curb Appeal: A Perfect Paint Palette for a Dark Facade








Have a Question or Comment About This Post?
Join the conversation