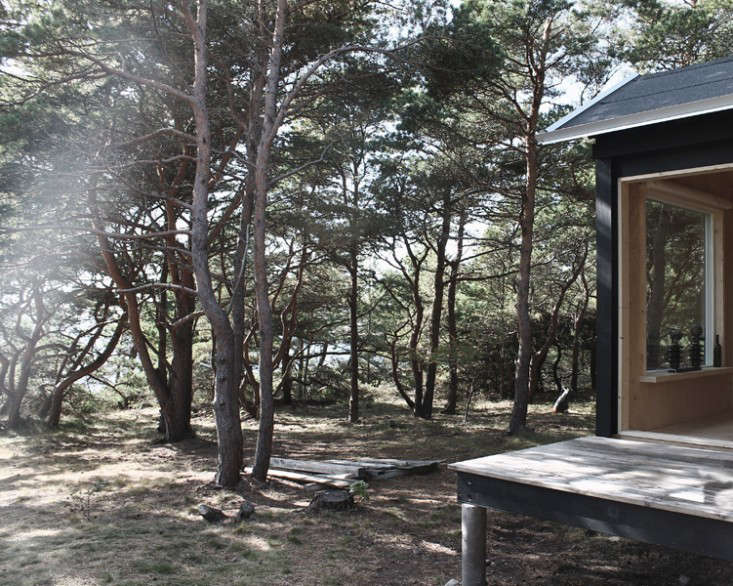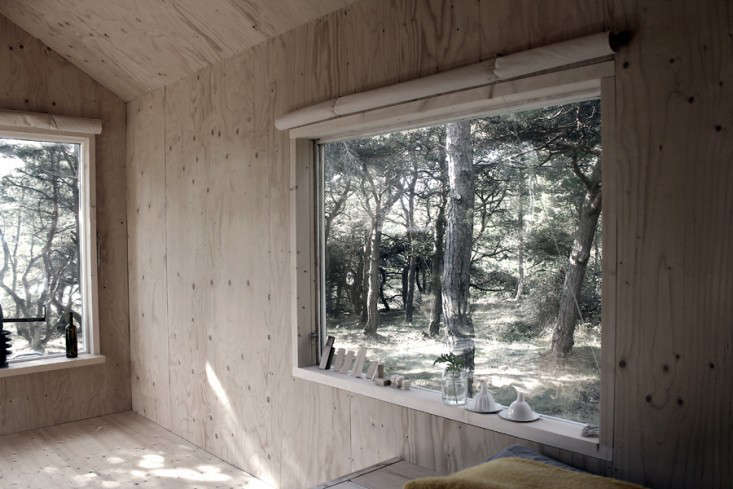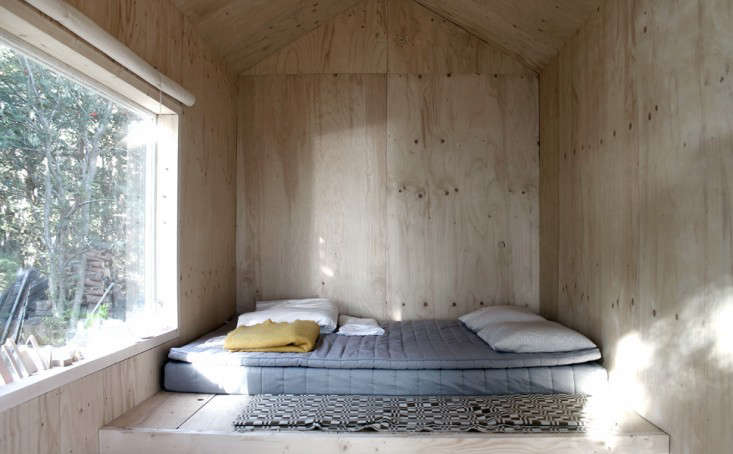A retreat with a bed and sauna. What more does one need, really? Views of the North Sea and the surrounding piney woods.
Parisian architect firm Septembre designed this Swedish getaway cabin for a couple seeking a pared down space for a yearly retreat. In a nod to the cabin’s isolated location on the island of Trossí¶ in Sweden, the firm calls the project Ermitage (French for hermitage). We agree that the simple-verging-on-ascetic architecture and interior appointments make the cabin look like the ideal place to head for a bit of enlightened soul searching. Thankfully, the architects included a sauna to remind us that a little indulgence is also welcomed.
Photographs by Alphonse Sarthout for Septembre.
Above: The cabin, which is made from Swedish spruce painted black, had to be built with materials transported via boat and carried on foot to the building site as the island is without roads.
Above: The cabin and surrounding decks are elevated on cast concrete piers. Large plate glass windows and a sliding door break down the distinction between the exterior and interior.
Above: Inside, simple rolled shades are kept open during the day, but can be lowered in the evenings for privacy. Plywood was used to cover the interior walls.
Above: A raised platform does double duty as table and sleeping area. The pitched roof was designed to mimic the vernacular architecture of local fishing huts.
Above: Underneath the bed, rolling storage compartments hide blankets and (we can only hope) other essentials needed for relaxation and comfort (L). A sliding door opens to a deck, doubling the livable space (R).
Above: To the rear of the cabin, a simple sauna with bench and stove. The sauna is accessible through a side entrance with small porch and views of the surrounding woods.
N.B.: This post originally published on Gardenista as part of the Love is a Rose issue.















Have a Question or Comment About This Post?
Join the conversation