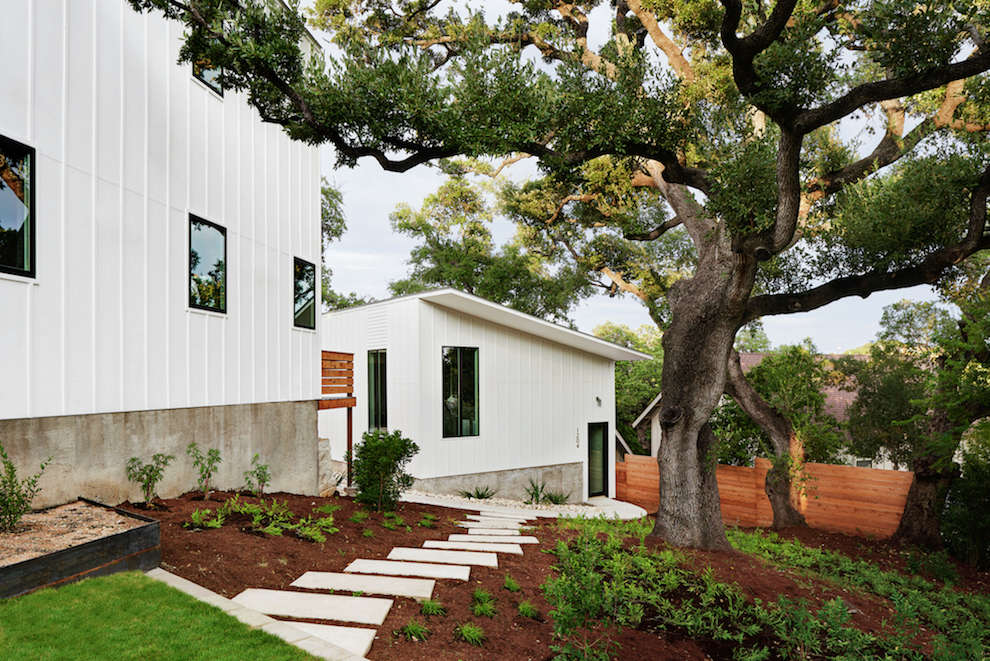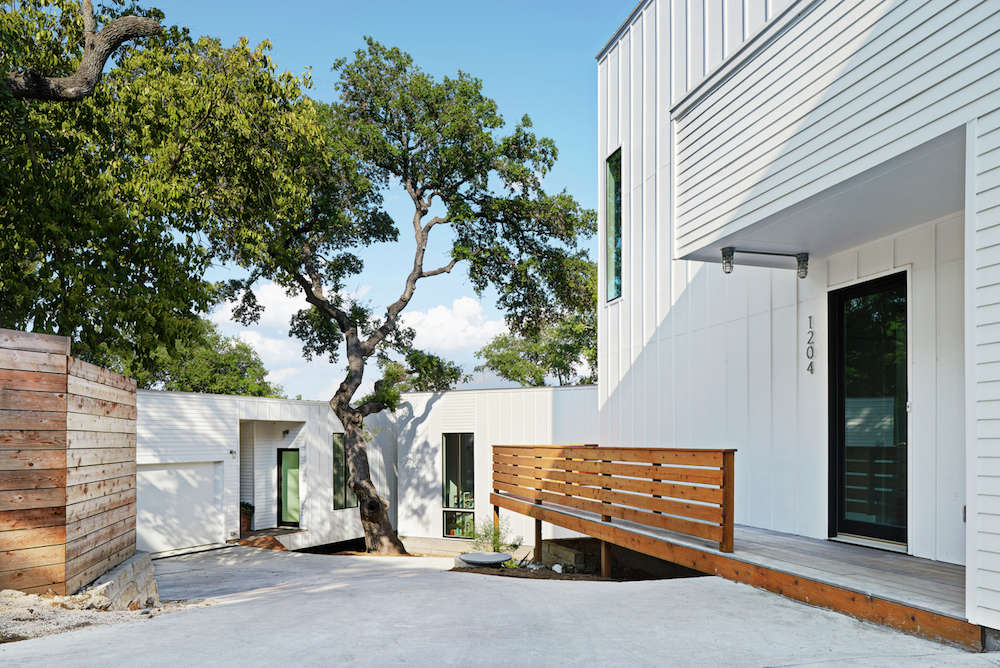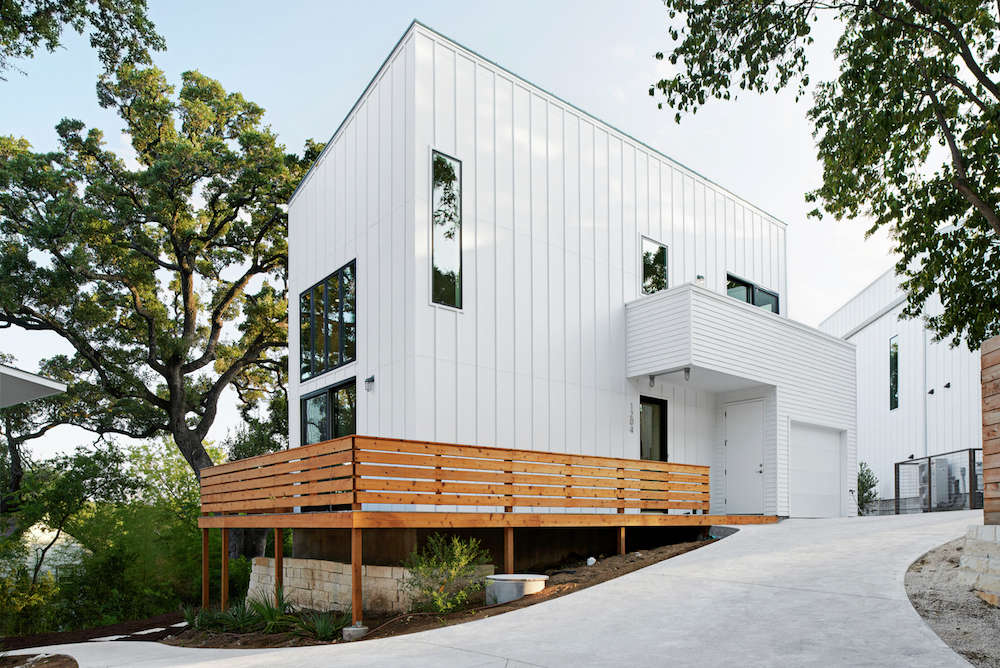With some creative thinking from architects at Derrington Building Studio, a developer transformed an awkward, environmentally protected lot near Austin, Texas into a spot where four new houses can share one giant garden.
The Austin-based architects designed four separate houses on a two-house lot perched on a steep bluff above the city. A challenging site and a small budget could have led to unfortunate compromises: only one house gets the views, neighbors’ windows look straight into neighbors’ windows, and green space is nominal if split four ways.
Instead, Derrington got creative with Houses 1-4, coming up with a plan to protect the lot’s 14 existing oak trees while maximizing privacy and views from all four houses.
Photography by Craig Washburn courtesy of Derrington Building Studio.
Above: At the front of the development sits House 1 (at right) and the larger House 2. The slope above the garage of House 2 is a guardrail for stairs to a roof deck with views of the oak tree canopy and downtown Austin.
Each of the houses is unique in structure, but all four are painted in the same bright white—a cohesive backdrop for the site’s dramatic oak trees. Landscapes are by Casey Boyter Gardens.
Above: Toward the back of the development sits House 3 (at right) and House 4. The latter is the largest in the development, at 1,800 square feet, but because it’s sunken into the hillside it doesn’t appear larger than its neighbors.
Each house has low-profile French drains to prevent water from pooling near the foundations.

Above: To make the most of the awkward lot, all four houses share one giant landscape with lawns, walking paths, gravel, and small plots for individual gardens.

Above: A balcony rail and an oak tree shield the occupants of House 1 from the nearby street. The oak is about 400 years old—“well-established by the time of the American Revolutionary War,” as the architects point out. The team took great care to avoid damaging the trees’ roots when building.
Above: The architects used low-cost building materials, focusing the developer’s budget instead on site placement and ample windows. House 3, shown here, is a trim 850 square feet, less than half the size of House 4. Still, the house’s placement above its larger neighbor means occupants enjoy views over the hillside.

Above: A view of houses 3 and 4 from the top of House 2. Largely vertical windows are meant to maximize privacy and emphasize the height of the homes.

Above: An open-air hallway in House 4 connects the main house (at left) with the garage (at right) without requiring a foundation that would have disturbed the roots of nearby oaks. The deck material is water-resistant tropical hardwood.
Above: The living room of House 2 sits just next to its driveway, so the architects placed the living room windows high to keep cars out of view. An added perk is the afternoon light that floods the living room, filtered by the oak canopy.

Above: A head-on shot of House 2 makes clear how close it is to House 1. However, privacy was paramount in the design, say the architects: “We capitalized on the site’s topography—not only is there horizontal distance between the houses, there is vertical distance,” making each home feel private despite proximity to the neighbors.












Have a Question or Comment About This Post?
Join the conversation