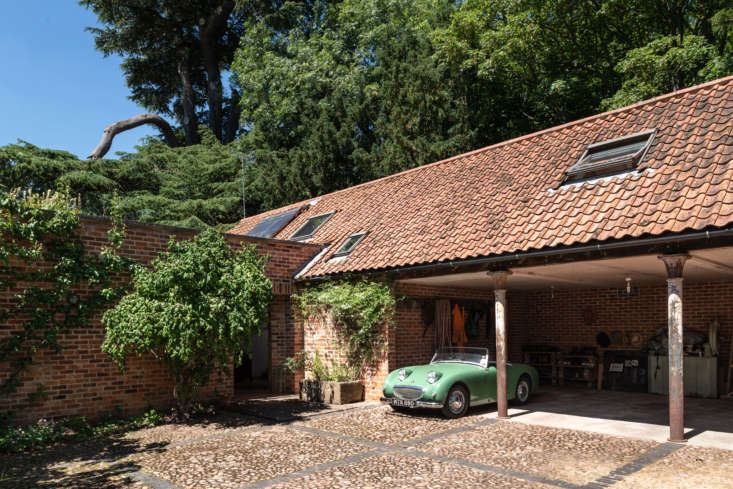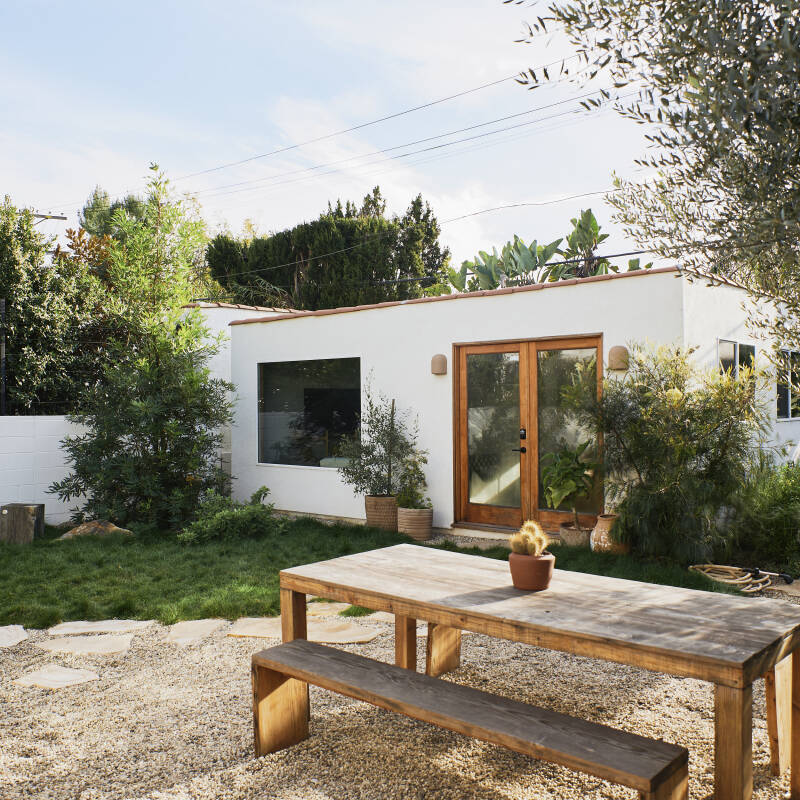This is simply one of the most joyful gardens we’ve ever seen. More than 20 years ago, Anna and Allan Joyce (a landscape architect and architect, respectively) decided to build their family home on a half acre in Southwell, England, that came with a derelict walled garden. They had five young children, and their dream was to build a compound that offered surprise and delight at every turn.
The two collaborated on the design and after two years, their “Garden House” was finished: a nearly 5,000-square-foot seven-bedroom house with floating mezzanines, balconies, a conservatory that blurs the line between indoors and out—and a multi-level, multi-use garden that encourages discovery and play.
“I didn’t want the whole garden to be seen from any one place. I wanted it to be intriguing like the house. It is within a beautiful high brick wall, which is a secret in itself. I wanted this secrecy to be reflected in the garden,” Anna tells us. “The garden is a series of rooms formed from yew and box hedging, which gives the garden year-round structure with strategically designed glimpses beyond to the next area. I wanted it to be fun. We had five small children and they liked this playfulness. Their friends, though now in their late twenties, still talk about this element of our garden.”
Now that their children are grown, Anna and Allan are understandably looking to downsize and have listed the property on The Modern House. (See the full listing here.) Below, they give us a tour of their spirited and fun-loving garden.
Photography courtesy of The Modern House, unless otherwise noted.














To see the listing for Anna and Allan’s Garden House, go here.
For more on walled gardens, see:
- Walled Gardens: An Organic and Picturesque Plot at Old-Lands in Wales
- Bayntun Flowers: Florist Polly Nicholson’s Walled Garden in Wiltshire
- Steal This Look: The Spirit of Provence in a Walled Belgian Garden











Have a Question or Comment About This Post?
Join the conversation