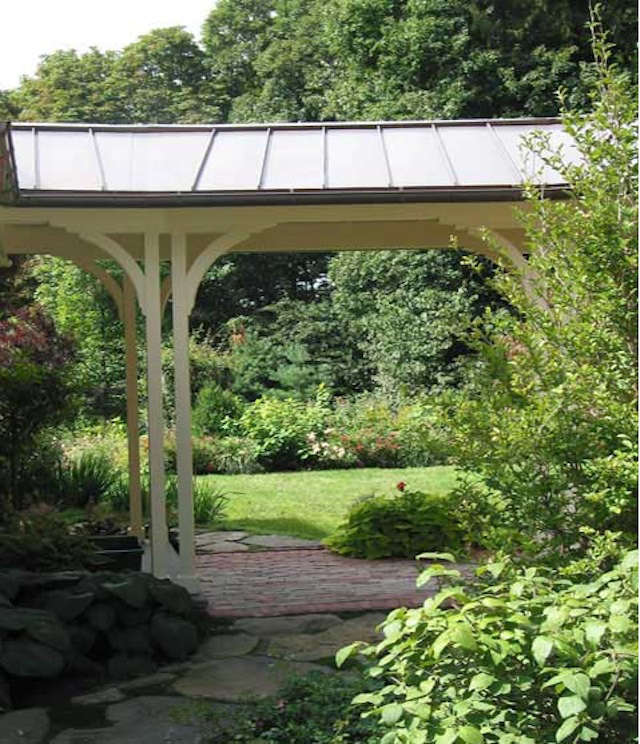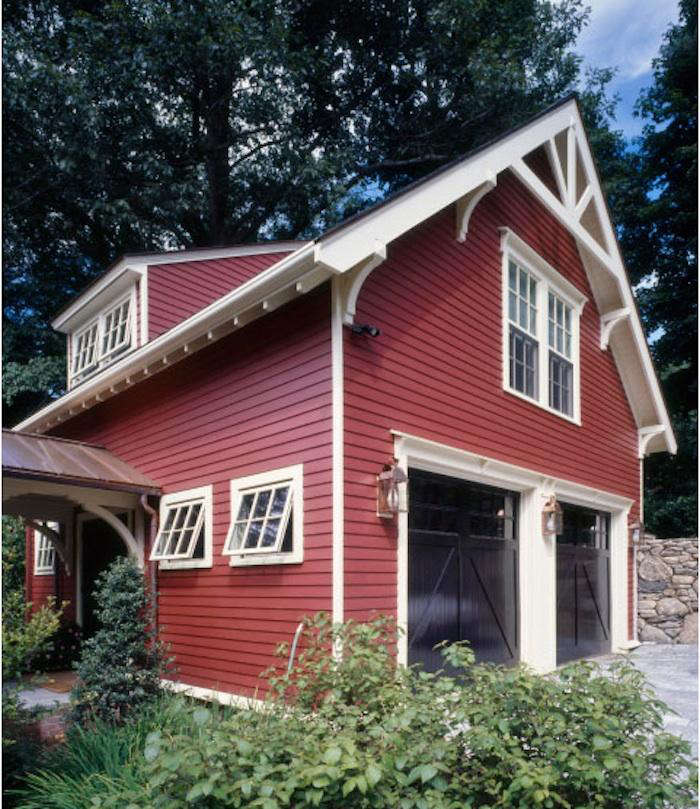For architects and planners Dewing Schmid Kearns, the challenge was to connect a new garage with guest quarters to a Victorian house—and to make it feel as if both buildings on the hilly site in Newton, Massachusetts belonged together. The solution? Fuse the two structures with a garden walkway that looks as if it’s always been there:
Photographs courtesy of Dewing Schmid Kearns.

Above: Landscape architect Angela Saltonstall edged the brick walkway between the garage and the house with beds of hardy perennials: the textures of hostas and liriope muscari play against each each other.

Above: The new garage had to fit seamlessly into a mature landscape; the upper level of the new structure comprises guest quarters.

Above: Deep eaves and a peaked roof echo the lines of the main house; crushed bluestone aids drainage on the slope.

Above: The covered walkway frames vignettes of the garden; in the distance, perennial beds edge the lawn.

Above: The facade of the two-story, 2.5-car garage purposely looks more like a guest cottage—or a stable— than a place to park.
N.B.: Looking for inspiration? See 34 more images of Garages in our Gallery of rooms and spaces.









Have a Question or Comment About This Post?
Join the conversation