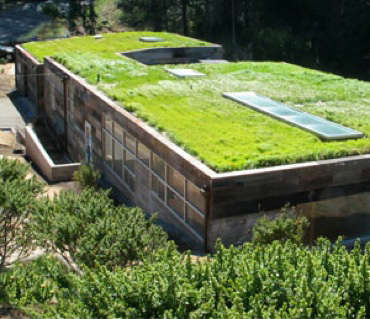Recently, I visited the simple and spectacular Final(ly) house on the 2008 AIA/Dwell Home Tours. Designed by San Francisco–based Rothschild/Schwartz Architects for a couple nearing ninety, the house is meant to “feel as if it has always been there. It is precisely executed for its owners and its unique site,” according to the architects. Located on a dramatic, wind-swept ridge in Sausalito with spectacular views of the Golden Gate Bridge and the Pacific Ocean, the structure incorporates many sustainable features (both Jessica Rothschild and Reuben Schwartz are LEED accredited), including a living roof, high-efficiency PV panels, reclaimed local 100-year-old redwood siding, cork flooring, and radiant heating.


Above: The living roof keeps the house cool in the summer and warm in the winter and helps the house blend into the landscape.


Above: According to the architects, the irregular boards on the overhang are designed to shield sun and heat, and to cast eye-catching shadows on the interior.

Above: The interior spaces feature a limited palette of natural materials.










Have a Question or Comment About This Post?
Join the conversation