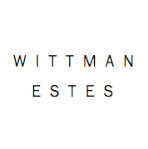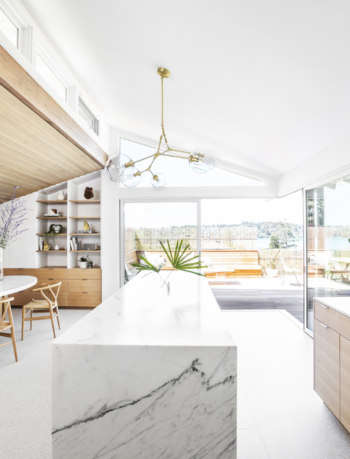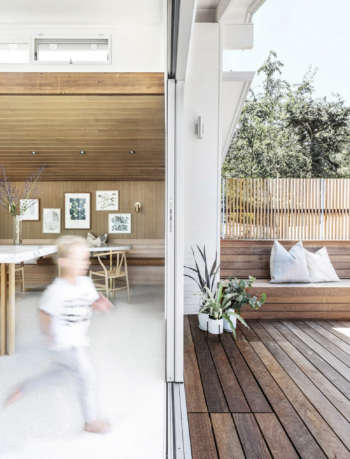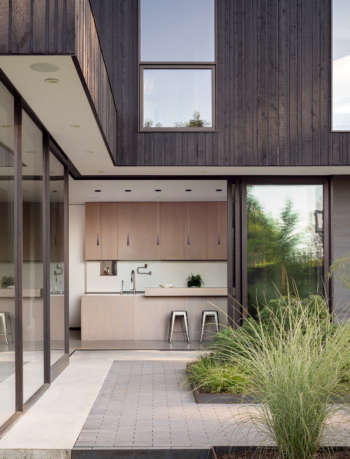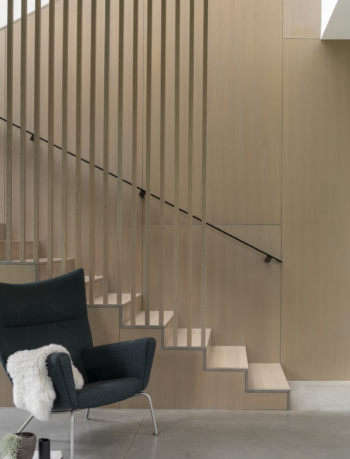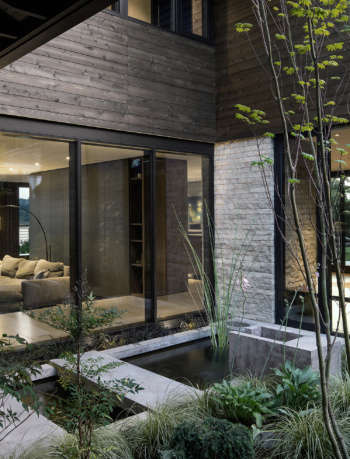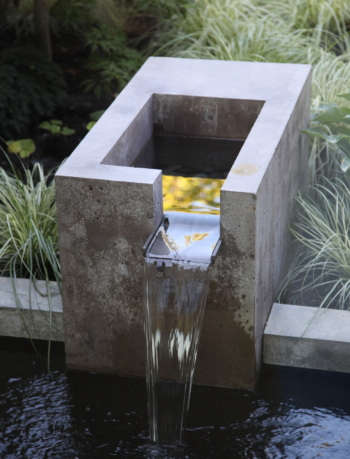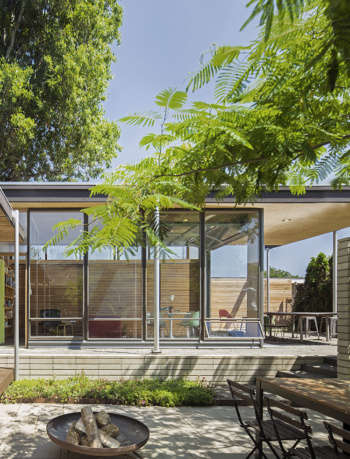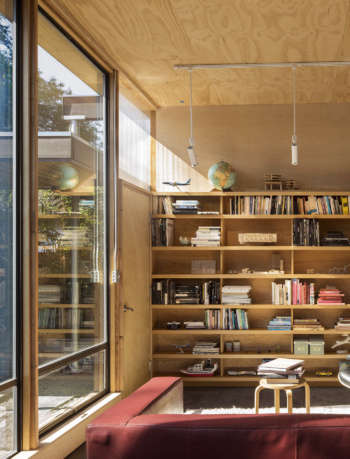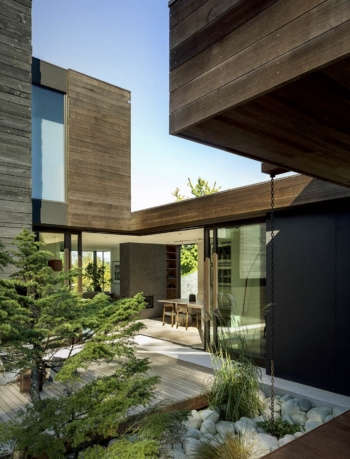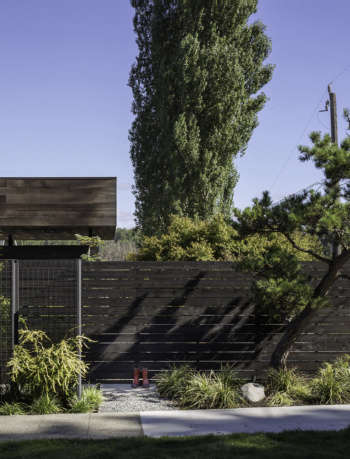Wittman Estes is a Seattle based collaboration between architect Matt Wittman and landscape designer Jody Estes, founded on the idea that buildings and landscapes could be combined into one interconnected whole. The office is known for innovative designs for custom residential spaces, energy positive prefab housing, multifamily housing, and their ability to design for sensitive ecological sites.
We believe architecture should be based on connecting to nature and experience, and not be about making new shapes and precious objects. Living spaces should be innovative and experimental, but also comfortable and cozy. Housing should be modern and refined, but also have depth and richness of material and detail. Architecture and landscapes should be beautiful and timeless contributions to the cities and geographies they are part of.
www.wittman-estes.com
(Visited 1 times, 1 visits today)


