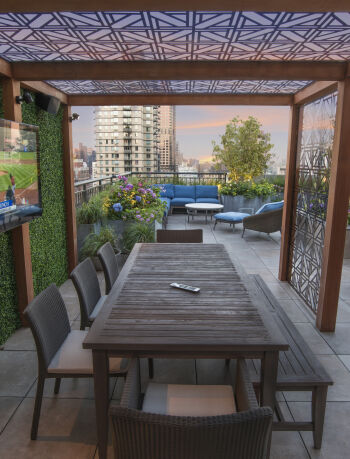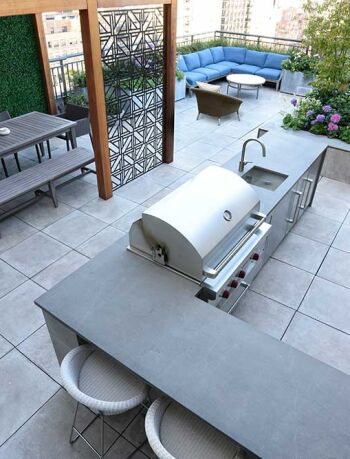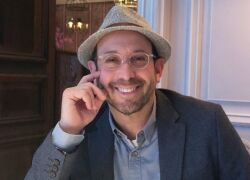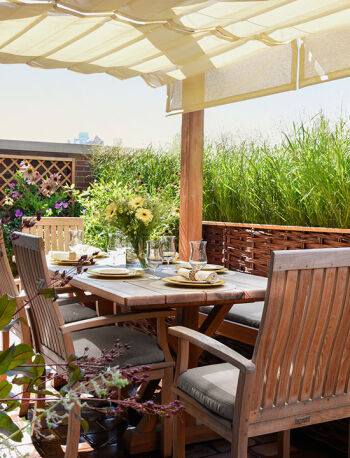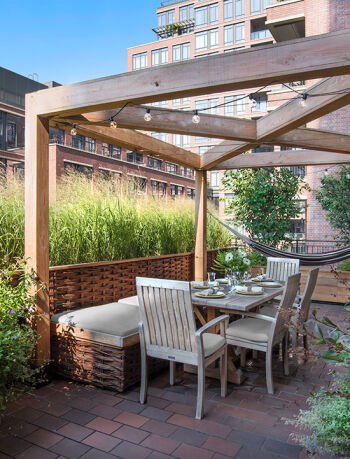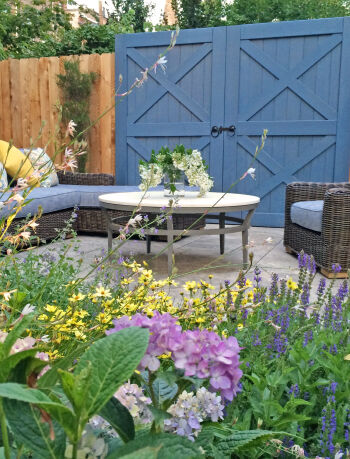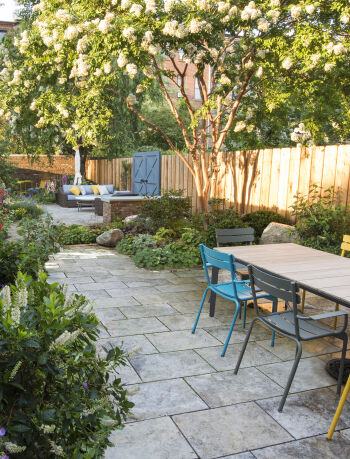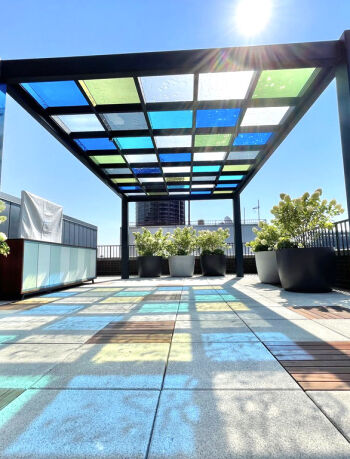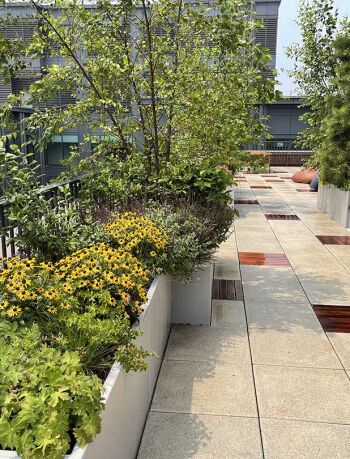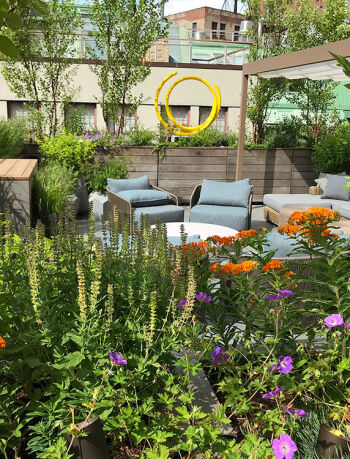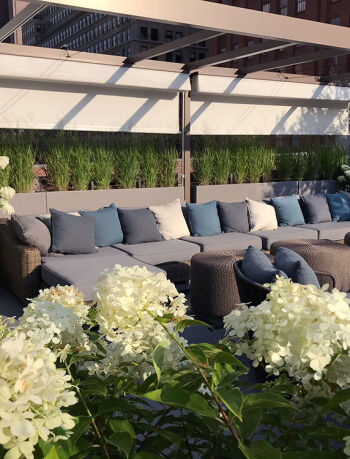Todd Haiman Landscape Design in New York City designs and builds residential gardens, roof gardens, terrace gardens, brownstone gardens, large landscapes, vacation properties and public spaces.
Todd Haiman Landscape Design is a design and build practice based in New York City creating bespoke gardens and landscapes for properties large and small within the Northeast. These landscapes are urban and residential gardens, terrace gardens, large suburban properties, college campuses and public spaces. We offer our clients project management and installation of these landscapes. Additionally, we support our clients with long term oversight of their landscapes to insure their lasting beauty.
Bespoke Design and Ecological Ethic
We believe that every landscape and garden design is a custom job. Each site is distinctive, and the design process is a very personal, collaborative process between client and designer. Our mission is to increase the quality of life for our clients by creating functional and sustainable landscapes that are ecologically responsible as sensorial spaces. We prioritize native plants and pollinator favorites when designing our gardens as a means of encouraging urban biodiversity and sustainably activating every project.
About Todd Haiman
Todd Haiman received his graduate degree with a Master of Science in Landscape Design from Columbia University. Additionally studying at the New York Botanical Gardens within the School of Professional Horticulture and Landscape Design. Mr. Haiman is a member of APLD (Association of Professional Landscape Designers), Royal Horticultural Society and Metro-Hort.
A design for a residential garden in Brooklyn, NY was selected for the “Suburbia Transformed – One Garden at a Time” award and exhibition created by the James Rose Center for landscape architecture research + design, sponsored by Garden Design magazine.
In past years, his work was featured in the 6th annual European Biennial of Landscape Architecture in Barcelona, Spain. His “Reading Rooms” design was included in an international exhibition on Vertical Gardens, subsequently featured at AIA San Francisco.
Todd Haiman was born in Brooklyn and presently resides in NYC.
Free Consultation
We encourage clients interested in revitalizing their outdoor space to contact us for a free consultation:
[email protected]
917.633.3440
1 Liberty Plaza, 23rd Fl. Suite 2341
NY, NY 10006
(Visited 1 times, 1 visits today)
