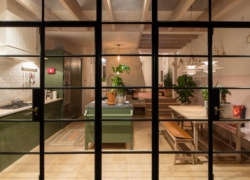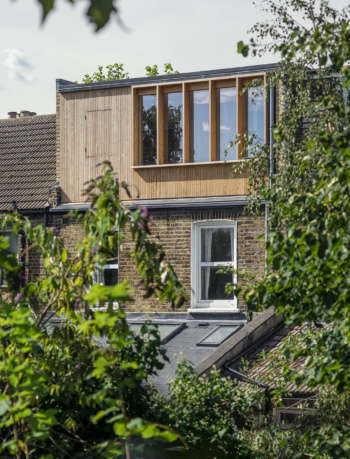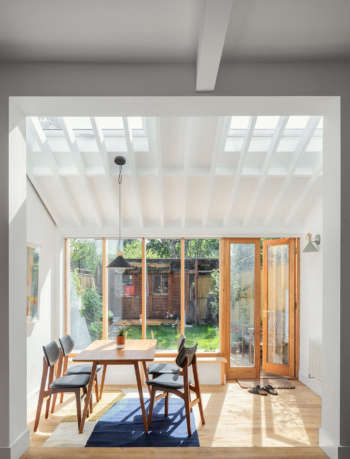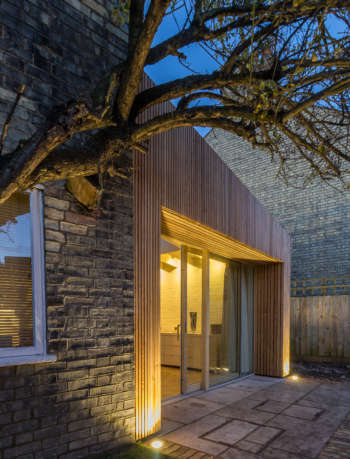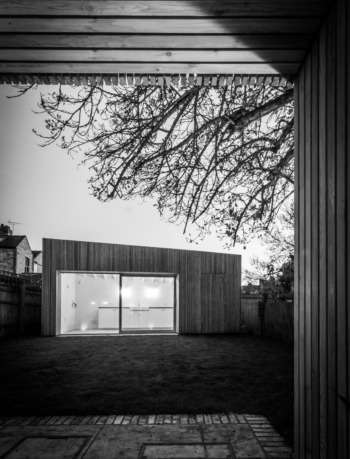

Groombridge Road, London
Mike Tuck Studio completed the extensive remodelling and extension of a 4 bedroom Victorian town-house in Hackney, London for a couple relocating from California in 2018.
The clients are Danish and American and wanted the interiors to reflect their love of timber and open-fires. The floors and walls are clad in Dinesen Danish timber and a bespoke 3-sided fireplace forms the centre of the ground floor. The new fireplace structures the ground floor and makes the hearth the centre of the home.
A new roof extension creates a timber-lined snug with views over Wells Street Common – an annex to Victoria Park.
