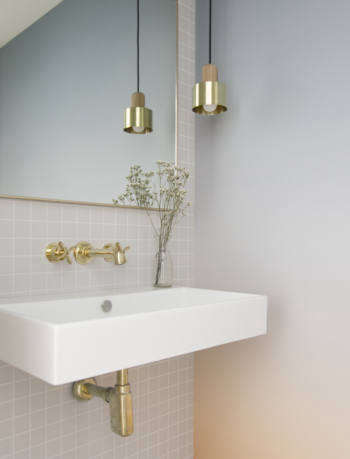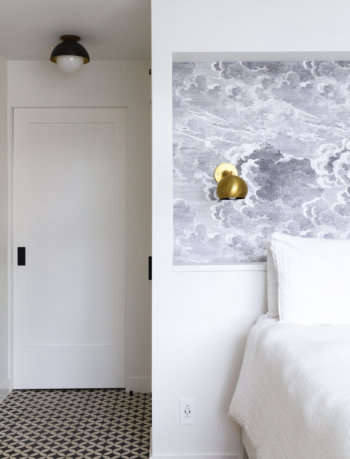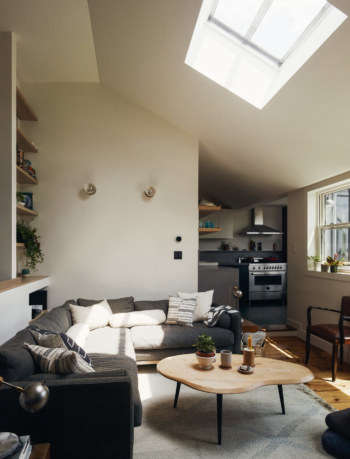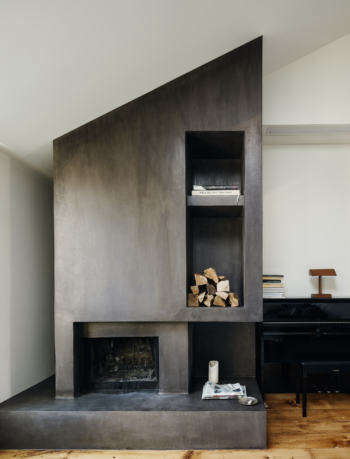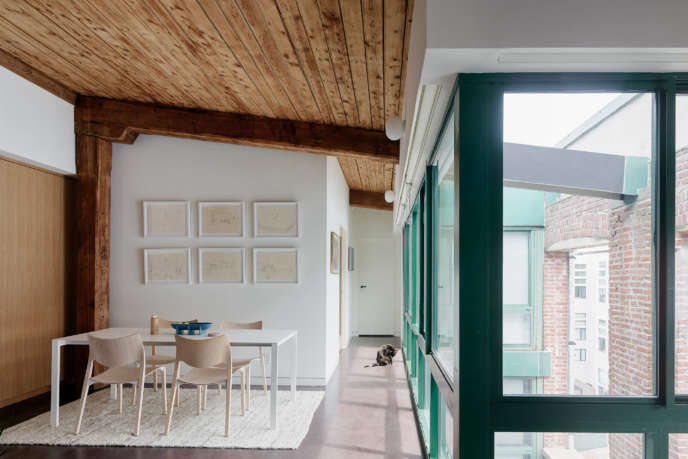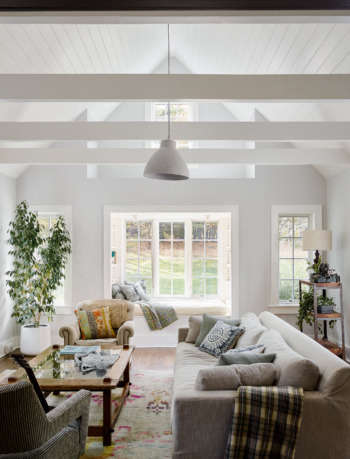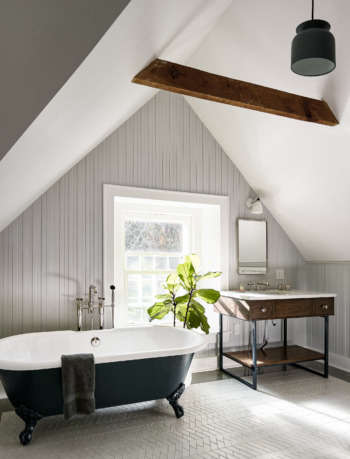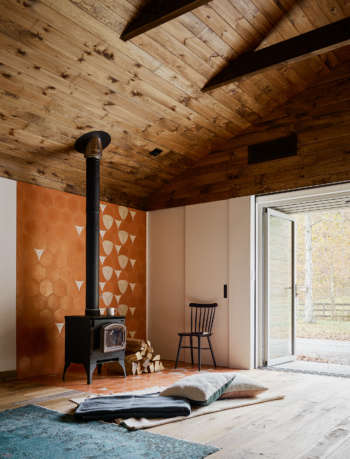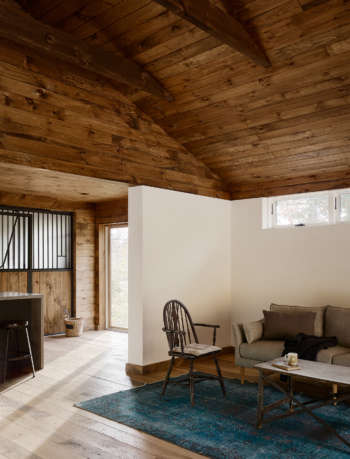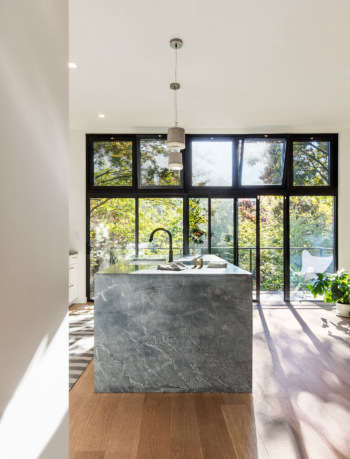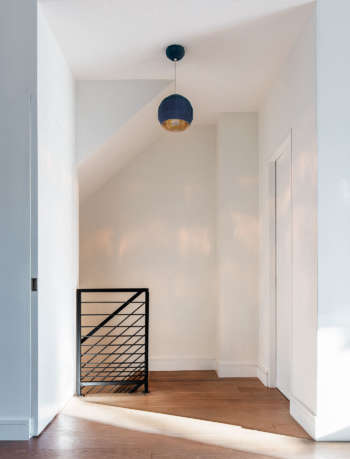

Bergen Street
General Assembly focused on unique materials and custom millwork to transform this Boerum Hill penthouse for a jewelry designer and her family. Taking the jewelry-making process as inspiration, we used rolled raw brass sheets in the living room and master bedroom, and designed custom pieces of furniture to store and feature the owner’s original designs. A rich color palette throughout helped unite vintage pieces of furniture and lighting with contemporary pieces by local artists.
