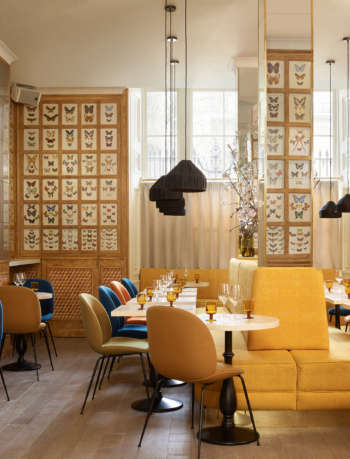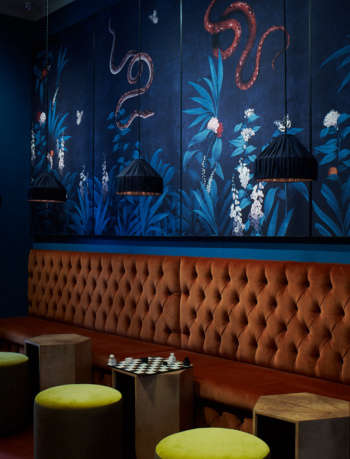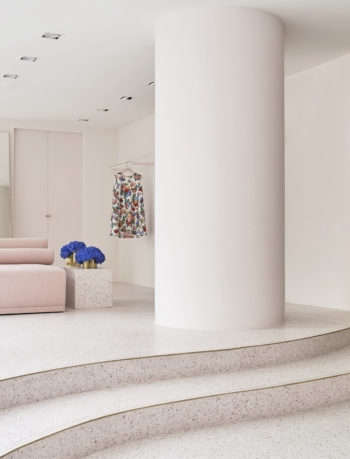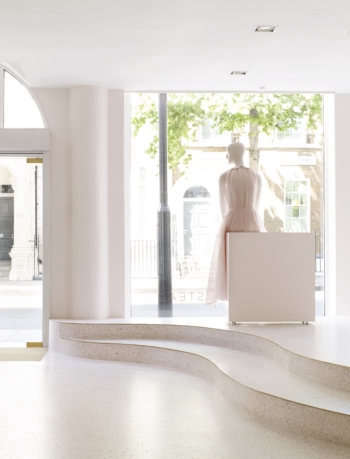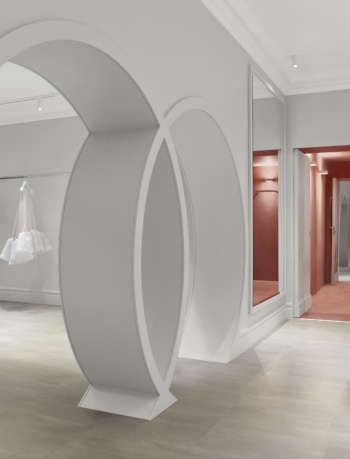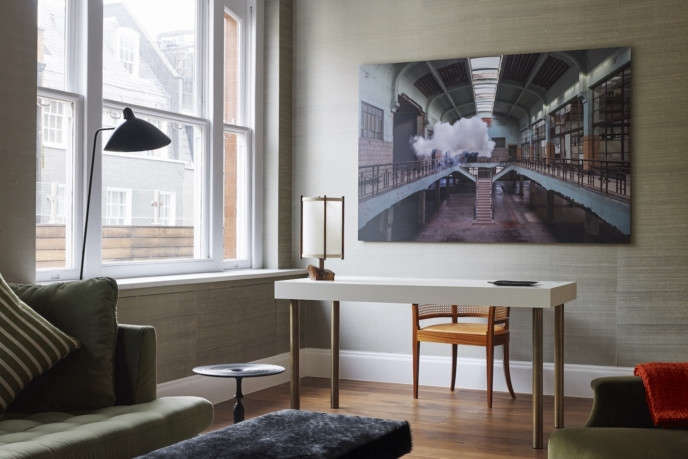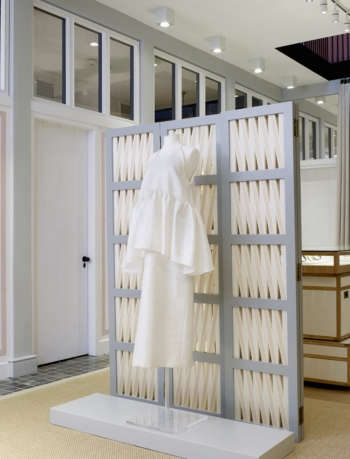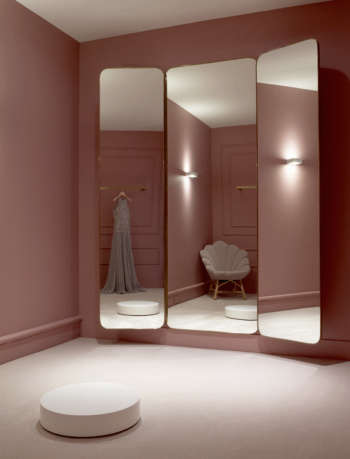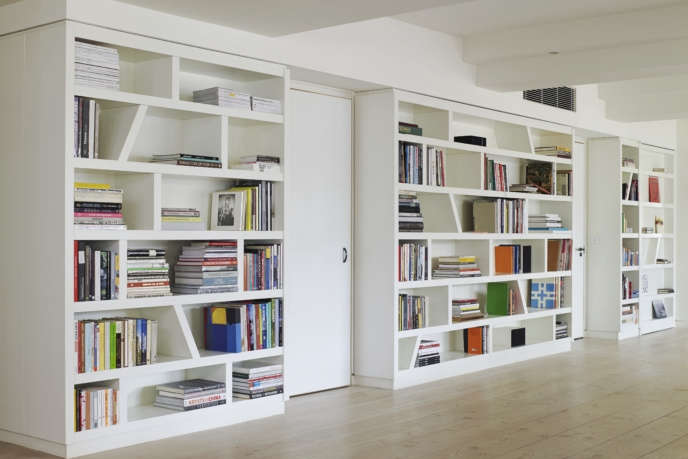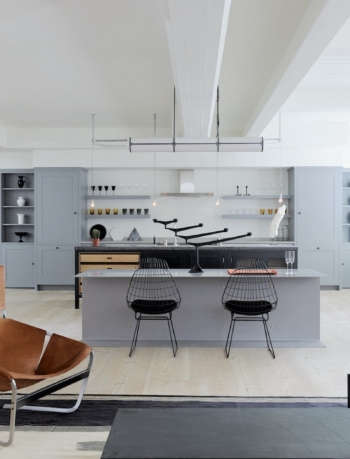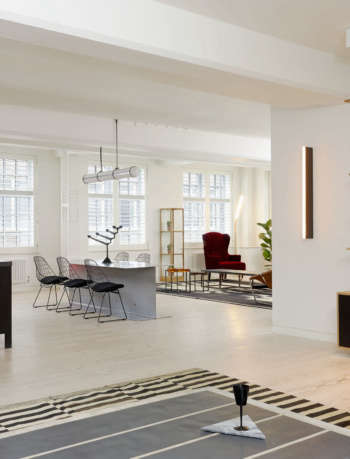

Townhouse, Belsize Park
A Residential Interior for a Private London Client
This 4,500 sq ft townhouse – home to a senior director of modern British art at a leading London auction house – showcases the skills of Britain’s finest craft makers whilst comfortably honouring modernist sensibilities. An eight-bedroom family home which celebrates unadorned simplicity, stays honest to quality materials and still contains timeless, elegant works handmade with heart by Marthe Armitage, Soane, Pinch and Marianna Kennedy.

