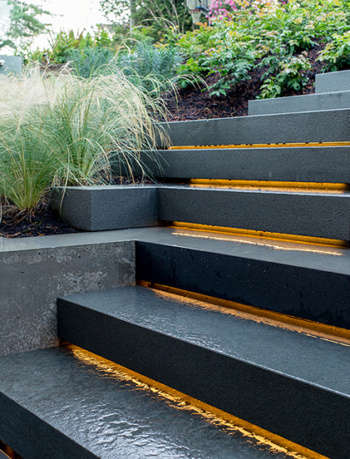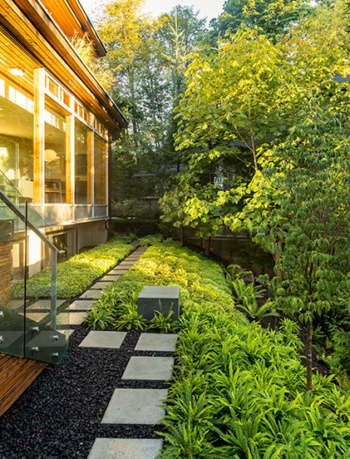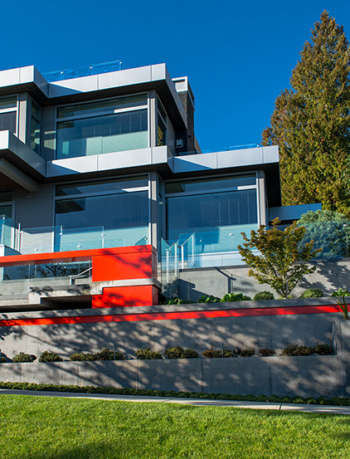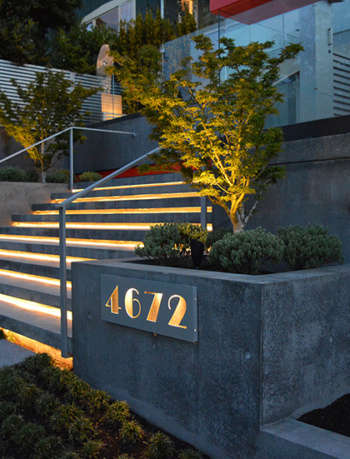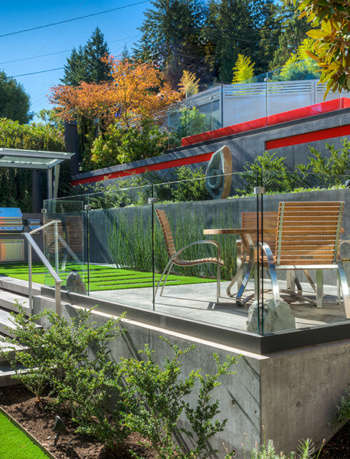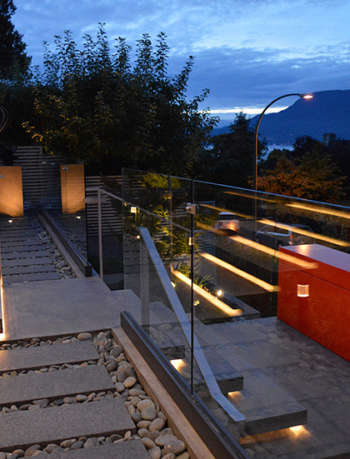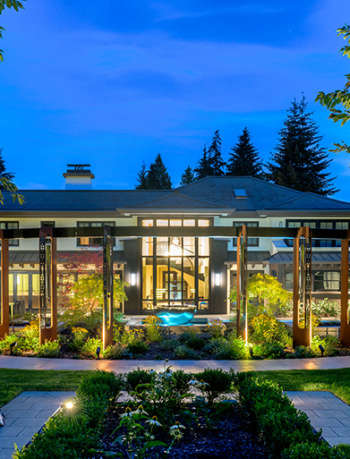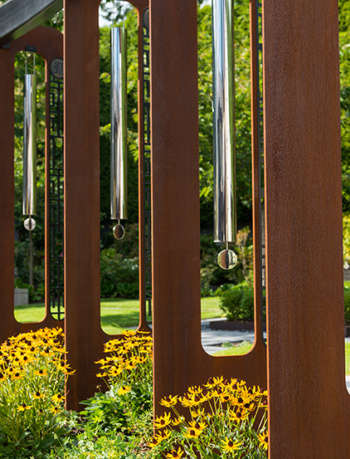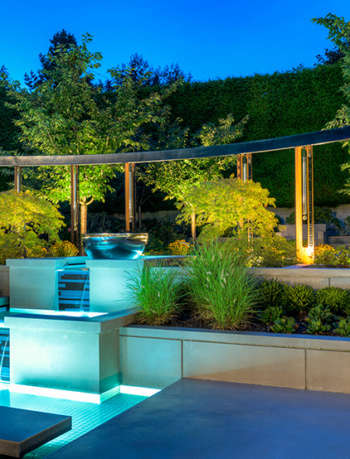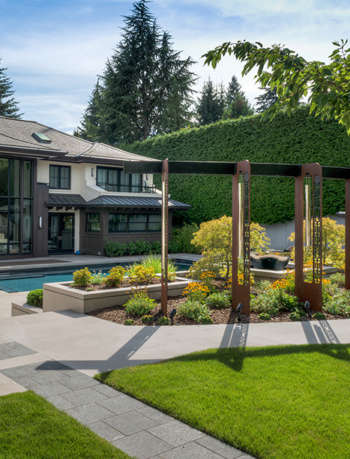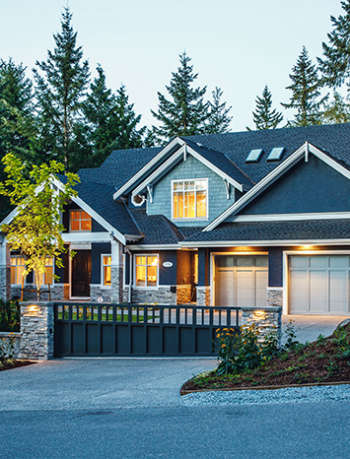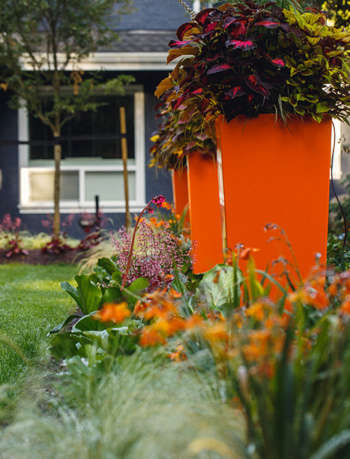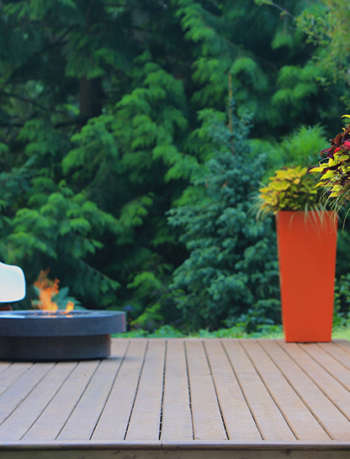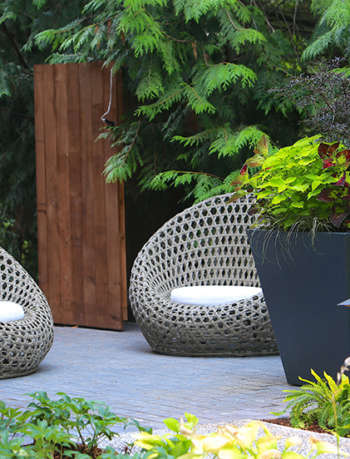

Deep Cove Woodland Residence
Our clients hired us to completely makeover their landscape. We conducted a full front yard excavation and demolished a retaining wall that obscured their home and entrance from street view. We created the inviting curb appeal that the clients requested—pouring low architectural concrete walls and laying meticulously staggered, custom cut stone steps with recessed strip lighting to guide visitors to the front door. The graphic forms and patterns contrasted in the front yard design are inspired by the Brazilian designer, Roberto Burle Marx.

