Bates Masi + Architects
Regions Served
- New York City & Mid-Atlantic
Services Offered
Bates Masi + Architects has its roots in the East End of Long Island for over fifty years while building in various places throughout the United States, Central America and the Caribbean. Sites, clients, technology and programs change but the desire and ability to respond to each design problem with an equally unique design solution has been a constant in the firm’s philosophy. Projects range from rural, suburban and urban homes to schools, offices, retail spaces, storefronts and furniture. The focus is neither the size nor the type of project; rather, it is the opportunity to enhance clients’ lives and environment. Since no two projects are approached the same way, the results are as varied as the individuals for whom they are designed.
Harry Bates attended the University of North Carolina and received a Bachelor of Architecture from North Carolina State University. After ten years with SOM-NY, he was in private practice in New York City for twenty years before moving the firm to Eastern Long Island in 1985.
Paul Masi received a Bachelor of Architecture from Catholic University and studied at the University College of London. He then entered the Graduate School of Design at Harvard University where he received a Masters of Architecture. After two years with Richard Meier and Partners, he joined this firm in 1998.
Gallery
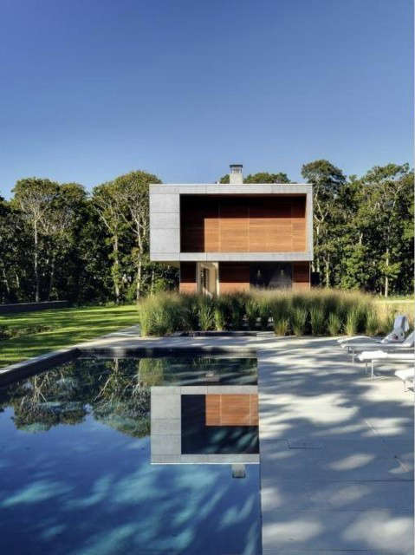
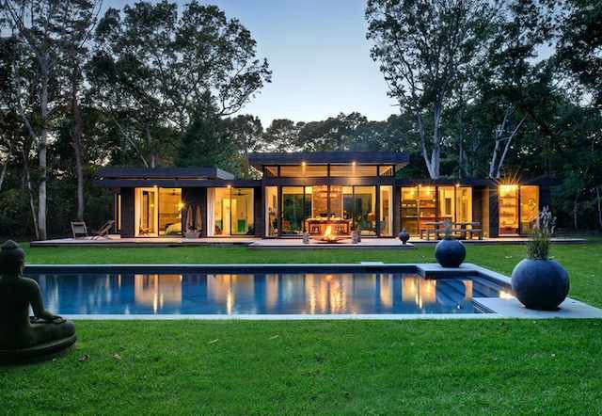
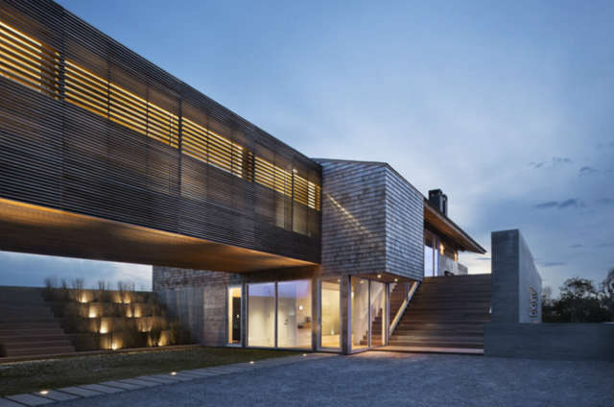
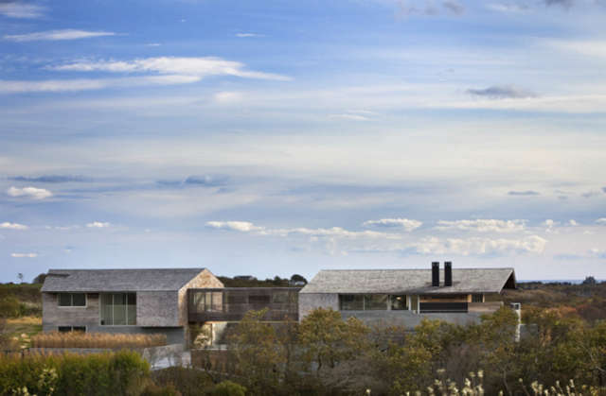
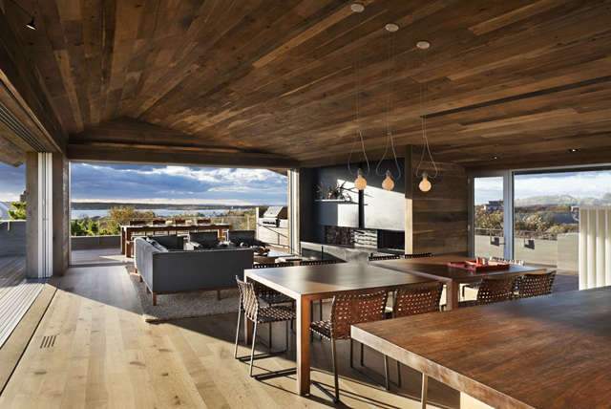
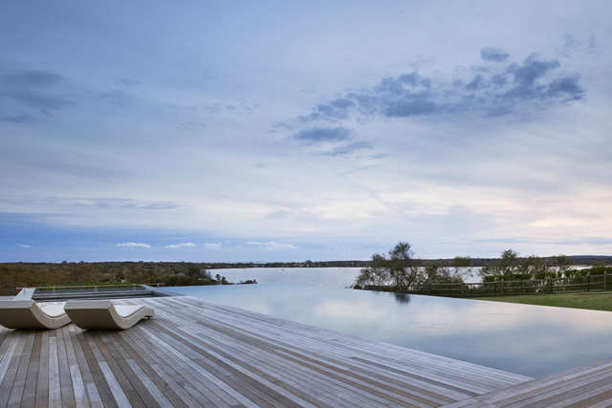
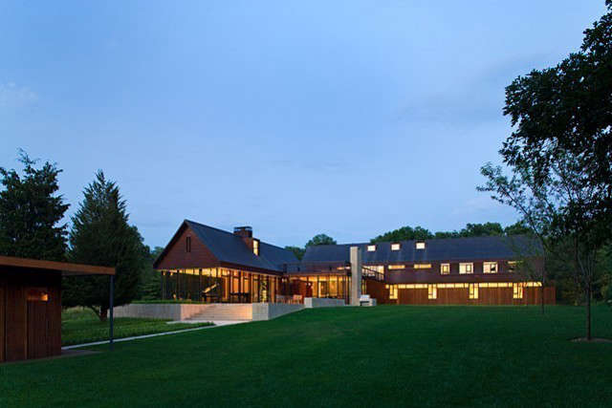
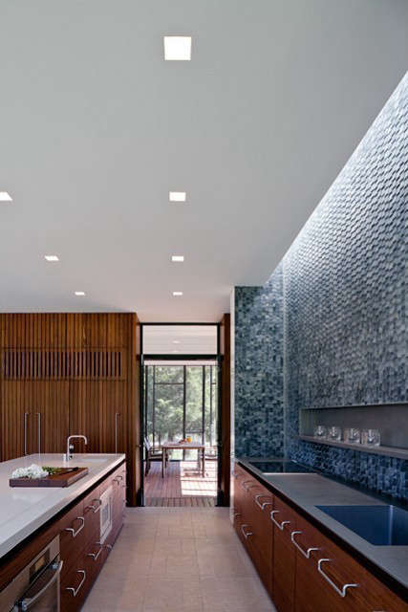
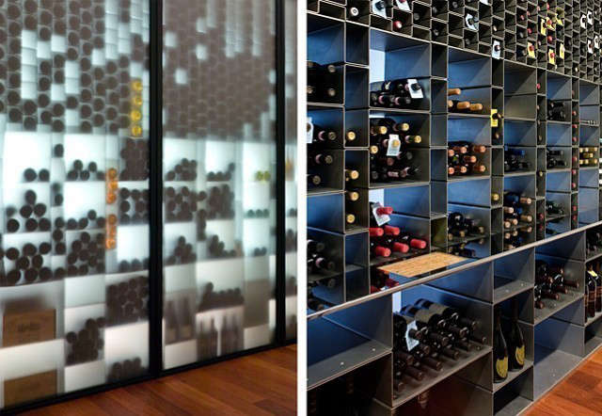
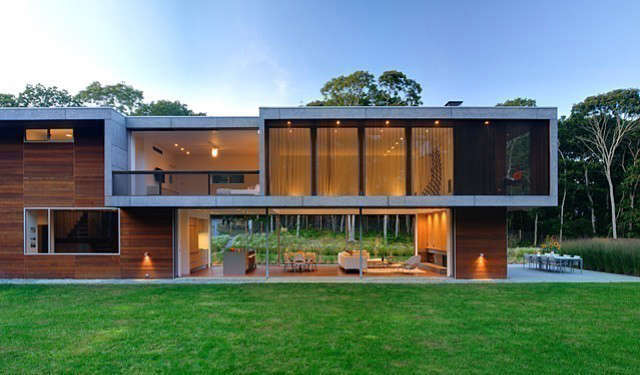
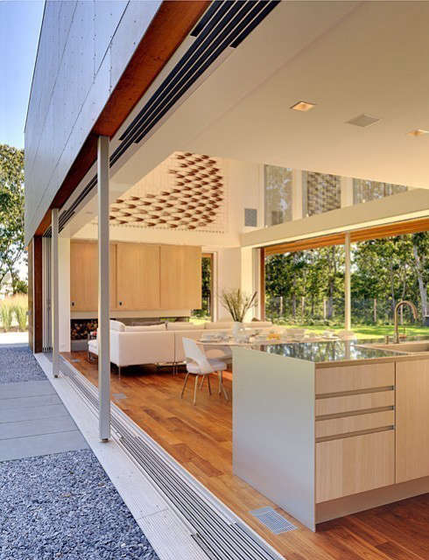
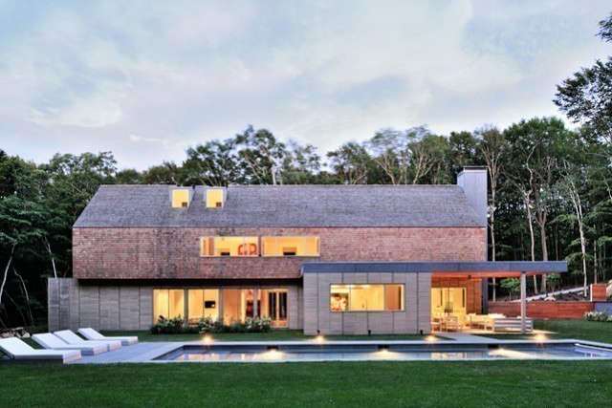
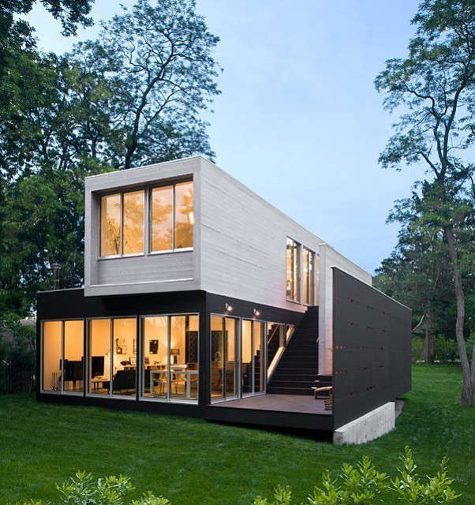
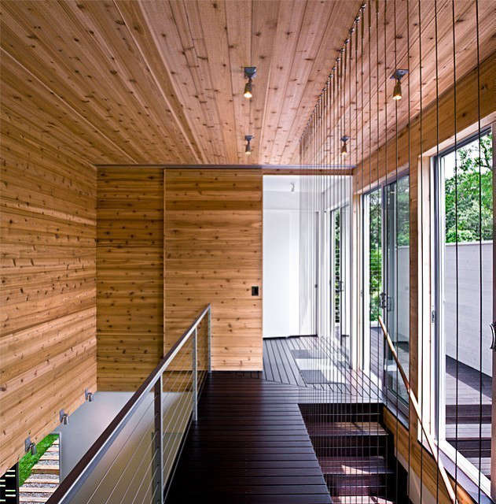
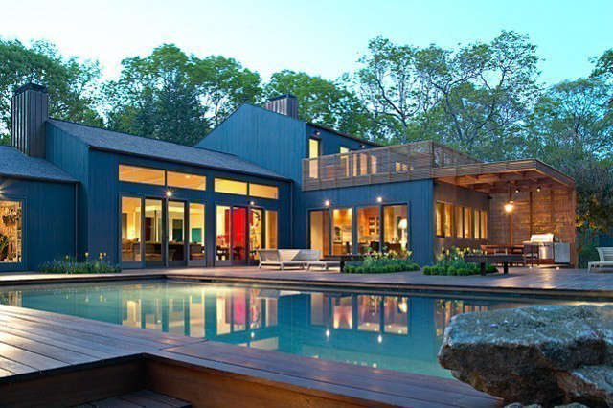
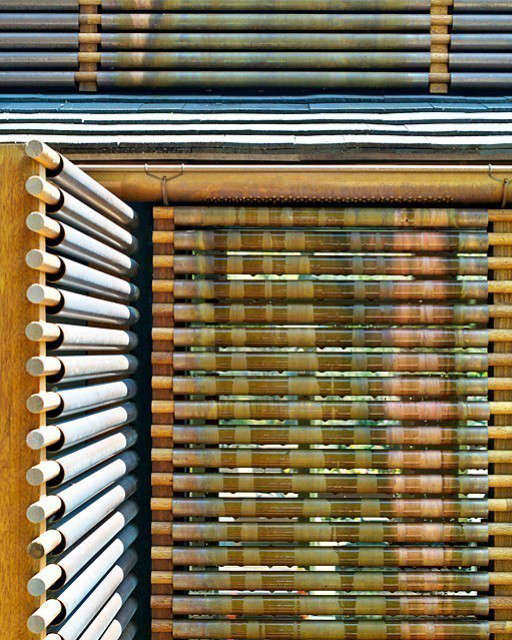
Details

Contact
- T: 631.725.0229
- E: [email protected]
Owner
- Paul Masi
Locations
- 132 North Main Street
2nd Floor
East Hampton, NY 11937



