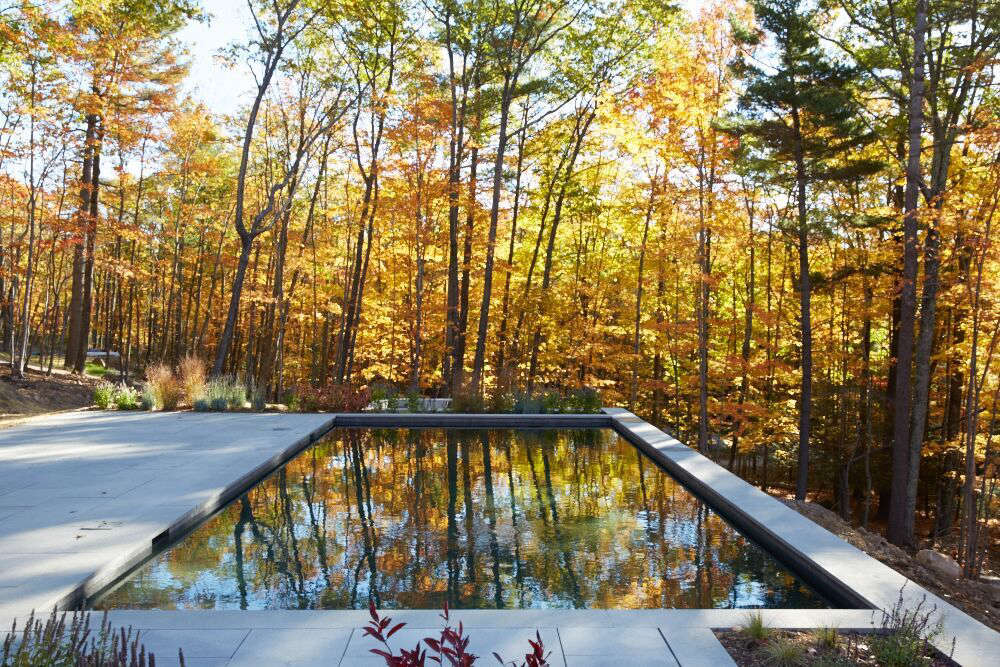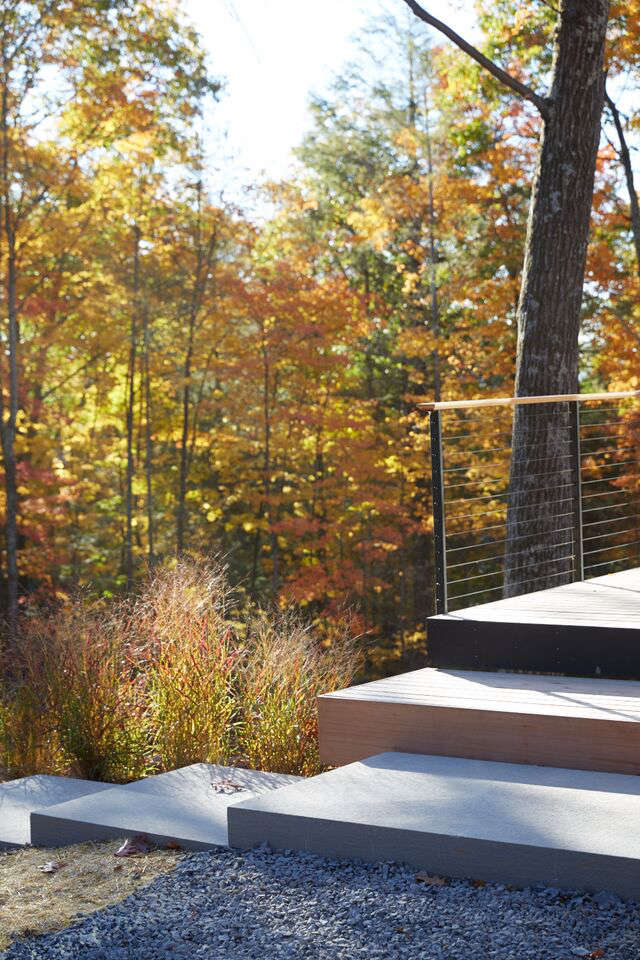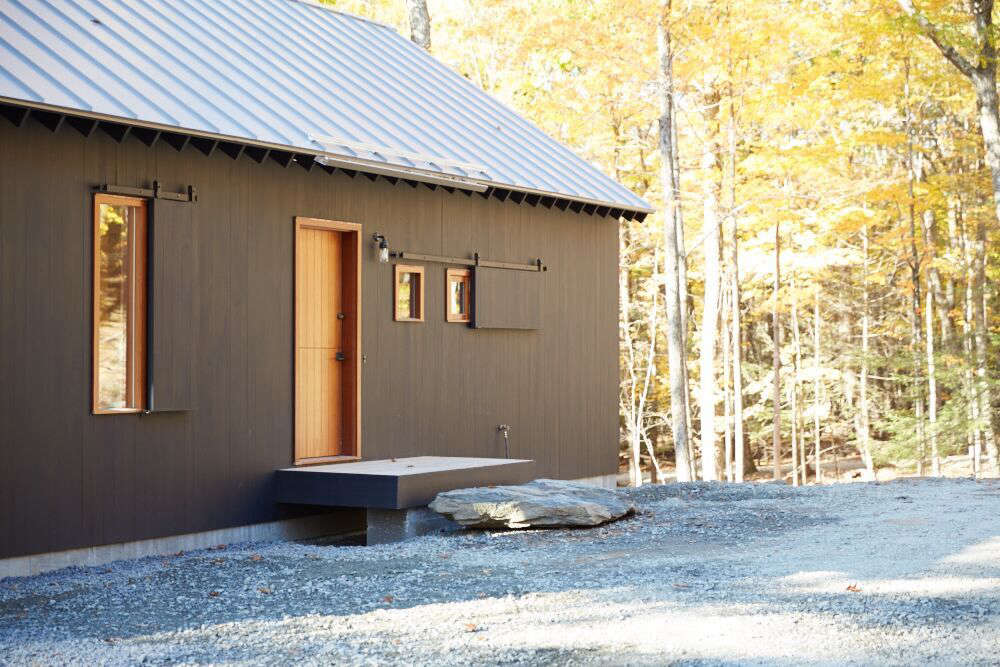In the Hudson Valley, a two-hours’ drive north of New York City, architect Drew Lang of Lang Architecture is building 26 homes designed to embrace the surrounding landscape on a wooded, 131-acre site.
With a starting price of $765,000 (for a 2,800-square-foot, three-bedroom model with a detached garage and studio), the first 14 houses in Hudson Woods are in various stages of construction and all have buyers from Brooklyn or Manhattan.
“The spirit is a very open, collaborative design,” says Lang, who was influenced by the modernist architecture and environmentally sensitive design of Northern California’s iconic midcentury enclave, The Sea Ranch.
Relying on “the locaI vernacular vocabulary,” Lang has adopted design rules to enhance the houses’ connection to the land: locally sourced and sustainable materials; stone walls instead of fences; deep 60-foot setbacks, and vegetation to prevent neighbors from spoiling each others’ views.
Photography via Lang Architecture.

Above: Each parcel in the development is an average of five acres. Common costs for road maintenance (plowing snow, etc.) will be $800 a year.

Above: “There are only three finish choices clients need to make: tile color, metal roofing color, or exterior (stained or natural),” says Lang.

Above: Steps are made of slabs of local bluestone as are gravel pathways, crushed-stone driveways, and dry-stacked walls.

Above: Custom mahogany windows are made locally by Premier Custom Woodwork, a mill shop in Western New York.

Above: An 18-by-40-foot swimming pool has a dark plaster finish and an 800-square-foot bluestone patio costs an additional $195,000.

Above: Each house has a standing seam metal roof. For the exterior, there are two color choices: black or natural cedar stain.

Above: Using steel bracket to achieve a floating deck and steel beams to support window walls, Lang takes advantage of views afforded by the surrouning terrain.
Hardware is sand-cast bronze from Sun Valley Bronze and wood for doors and trim is FSC-certified rift and quarter sawn white oak from Hickman Woods (a four-generation family run business in Pennsylvania).

Above: A crushed bluestone driveway is a low-profile hardscape detail.

Above: Windows are sited to maximize views.

Above: Other available upgrades include a vegetable garden, a poolhouse, a greenhouse, and a fruit tree tree grove. For more information, see Hudson Woods.
For more of our favorite upstate New York landscapes, see:
- It’s High Season in Grace Kennedy’s Garden.
- Garden Visit: A Cook’s Garden in Upstate New York.
- Before & After: A Summer Porch Rehab in Upstate New York.








Have a Question or Comment About This Post?
Join the conversation