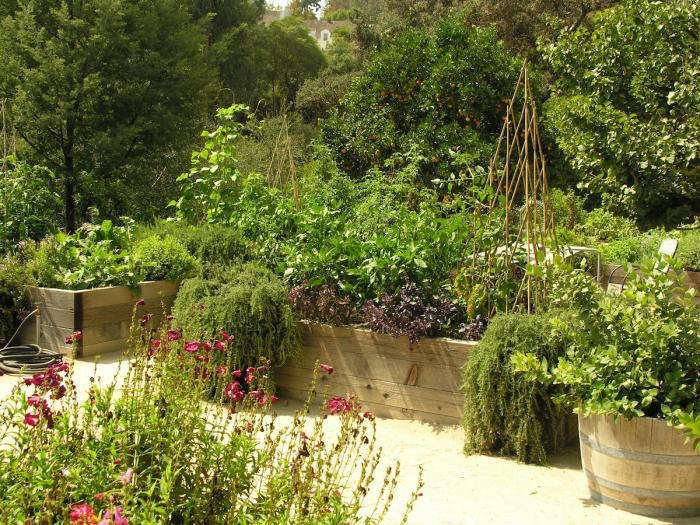For my aunt–architect Sheila Bonnell–designing a house for herself and husband Mon Cochran (see page 108 in Remodelista: A Manual for the Considered Home) meant creating a dwelling that felt integrated with the landscape overlooking Pleasant Bay on Cape Cod. “I wanted the interior/exterior spaces to bleed into one another as much as possible,” she explains. “The house sits right on the ground. The many windows and doors, as well as the surrounding decks are designed to blur the lines between in and out.”
This concept of merging the inside and out is one that these Cape Cod natives also extended to their garden. Rather than “having it over there somewhere,” Sheila situated the garden right next to the house, nestled between two ells to create an “outdoor room.” Filled with native plants, it not only creates a transition to the landscape beyond the immediate garden, it also reflects Sheila and Mon’s desire to live simply with the land.
Photos by Matthew Williams for Gardenista.

Above: Sheila and Mon designed a raised bed garden to run parallel with the longest side of the house. They made two raised 4-by-8-foot beds using 4-by-4 pieces of lumber. The beds are enclosed by 4-foot-high fences of chicken wire and metal rods. Beyond the fences, grasses “hide a multitude of sins.” The garden gate (Below), painted the same white as the home’s exterior, echoes the architectural style of the house.

Above: Sheila and Mon placed the garden between two ells on the side of the house opposite the bay. The ells shelter the garden from wind and salt spray, and on a third side a hedge of native bayberry and beach plum (not shown) creates a courtyard effect. Sheila explains, “It’s a much more intimate setting than the dramatic, windswept views from the front–a quiet place to read, and interact with a more cultivated side of nature.”

Above: Sheila notes that the “Cape Cod lawn”–her way of describing a lawn left to its own devices and filled with crab grass and burned spots–is intentional. “We don’t fertilize, water, or weed it. It is the lawn we grew up with. It reflects the texture of the landscape and creates yet another gradual transition from the house to the sloping meadow beyond and finally the water’s edge.” Here you may also note how the garden provides a transition point between the house and the woods that flank the back of the property.

Above: In addition to the bayberries, beach plums, and the untended lawn, wherever possible Sheila and Mon use native or drought-resistant plants. The grasses mimic those found at the beach and have proved a hardy and cost-effective way to hide the fence.

Above: Sitting low to the ground, the ell of the house that encloses one side of the garden shows the decks that extend right from the interior floor planes. ASEK skirt boards, which are made from PVC, prevent rot.

Above: In another outdoor nook off the kitchen, Sheila and Mon designed a smaller plot using stones left over from the construction of their indoor fireplaces. Here they experiment with textures afforded by grasses and herbs and also with color from bright nasturtiums. Again, taking advantage of the ASEK skirt boards, Sheila and Mon were able to place the garden right up against the deck.

Above: The garden plantings reflect Sheila and Mon’s desire to interact simply with the land. “Our annual trips to Italy to help harvest olives really influenced what we grow in the garden. I love that I can pick parsley, mix it with a little garlic and olive oil, make a salad from the garden, and call it dinner.” In addition to lettuce and parsley, which Sheila says produces all summer into the fall, the couple grows cucumbers, tomatoes, and herbs. “One year we brought fava beans back from Italy. Delicious.”

Above: Several of the doors surrounding the gardens are painted a sunny yellow: Benjamin Moore Luminous Days from its MoorGlo soft gloss acrylic line.

Above: Within easy access at the border of the woods, a custom tool shed from Pine Harbor is painted the same colors as the house.
N.B. Want more coastal garden inspiration? See 10 Easy Perennials for the Seaside Garden and A Seaside Garden in Northern France. Considering a beach lawn? See A Low-Maintanence Lawn Right At Home at the Beach. You can also see more of Sheila Bonnell’s work in A Cottage Reborn in Rural Maine on Remodelista.








Have a Question or Comment About This Post?
Join the conversation